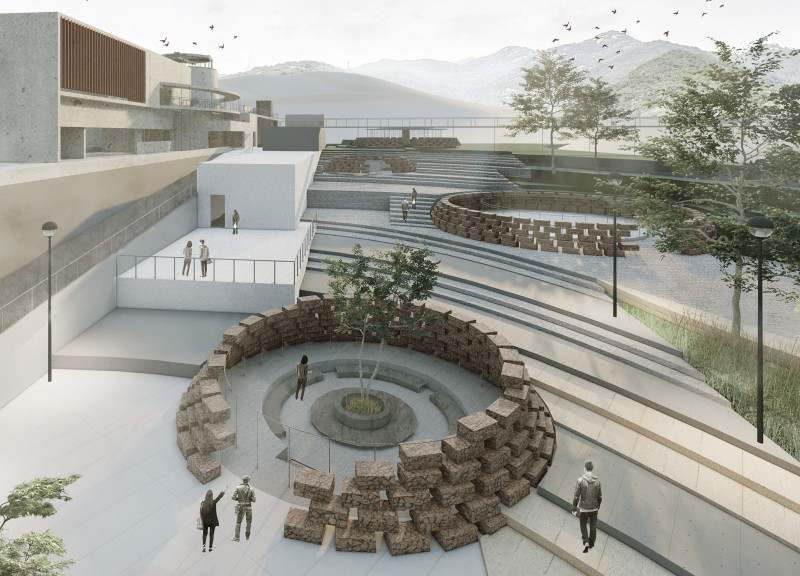5 key facts about this project
At its core, the project represents a commitment to sustainable design and community engagement. By prioritizing environmental considerations, the architecture not only meets the needs of its occupants but also strives to minimize its ecological footprint. This dual focus—on function and sustainability—stands as a hallmark of contemporary architectural practice.
The building's functional layout has been meticulously planned to accommodate a variety of activities, making it a hub for both private gatherings and public events. Open spaces flow seamlessly into one another, fostering a sense of connection while allowing diverse uses. Each area has been designed with specific user interactions in mind, whether through quiet corners for contemplation or spacious communal areas facilitating group activities.
The design incorporates a careful selection of materials that further enhance its functionality and aesthetic appeal. Concrete forms the structural backbone, providing durability and strength. This is complemented by warm wooden elements, which add texture and a sense of intimacy to the interior, counteracting the often cold feeling associated with concrete structures. Expansive glass surfaces are strategically placed to invite natural light in, creating bright and airy spaces and allowing occupants to enjoy panoramic views of the surrounding landscape. Steel is also included in the construction, providing robust support while contributing to the modern character of the architecture.
Unique design approaches are evident throughout the project. The facade, for instance, is thoughtfully articulated to respond to the environment while also embracing sustainability. Features like solar shading devices and green roofs not only enhance energy efficiency but also integrate the building harmoniously with its landscape, encouraging biodiversity and managing rainwater runoff effectively. The roof design is particularly noteworthy, incorporating both aesthetic and functional elements that promote energy efficiency while adding a distinctive character to the overall silhouette of the building.
Special attention has also been paid to the interactive spaces within the project. These areas are designed to promote social interaction and community bonding, with several shared terraces and gardens that encourage occupants to engage with each other as well as with nature. The incorporation of outdoor spaces serves as a vital link between the architecture and its surroundings, promoting a lifestyle that embraces the outdoors.
In summary, this project exemplifies a modern approach to architecture, merging aesthetic considerations with practicality and sustainability. It successfully creates an environment that is conducive to various activities while remaining sensitive to its ecological context. The design is a testament to how thoughtful architectural decisions can influence not only the functionality of a space but also the quality of life of its users. To gain deeper insights into this remarkable project, readers are encouraged to explore the architectural plans and sections, as well as the overall architectural designs and ideas that shaped this influential work. Observing these elements will provide a more comprehensive understanding of the architectural intent and the innovative principles at play.























