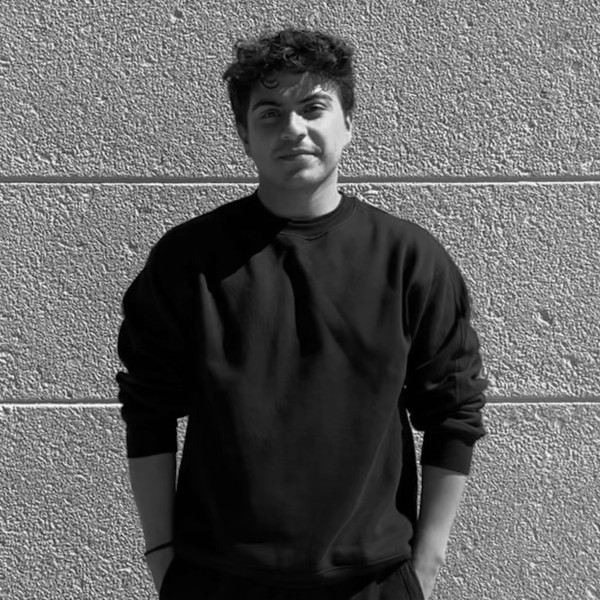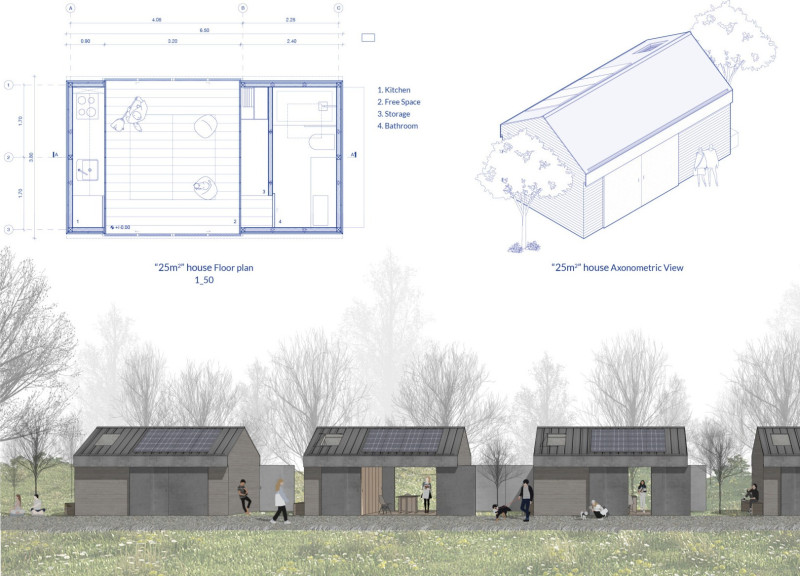5 key facts about this project
Functionally, the project serves a dual purpose, offering both residential and communal spaces that encourage interaction and connection among its inhabitants. Each section of the building is meticulously designed to cater to specific activities while promoting a sense of belonging and comfort. The layout includes private apartments, which prioritize privacy and serenity, juxtaposed against vibrant community areas that foster social engagement. This balance between personal spaces and communal areas reflects a deep understanding of the modern lifestyle, where both solitude and community are valued heavily.
One of the distinctive aspects of this design is its emphasis on sustainability and environmental respect. The use of materials such as concrete, glass, steel, wood, and stone was not only a question of aesthetics but also a vital consideration for durability and ecological impact. The inclusion of large glass facades invites natural light, reducing the need for artificial lighting and creating a harmonious indoor-outdoor relationship. Additionally, the integration of green roofs and rainwater harvesting systems demonstrates a commitment to ecological stewardship, making the building not just a shelter, but part of a larger ecosystem.
The architectural design features several key components that warrant attention. The entrance is both welcoming and functional, characterized by a spacious lobby that sets the tone for the entire building. The flow of movement throughout the structure is facilitated through well-considered circulation paths. Corridors and staircases are designed not only for practicality but also to encourage interaction among residents, enhancing the communal feel of the environment.
The architectural layout is marked by a thoughtful organization of spaces that maximizes usability while maintaining aesthetic integrity. Public areas are positioned strategically to create an inviting atmosphere; amenities such as lounges, recreational spaces, and meeting rooms are designed to be accessible, promoting a lifestyle of shared experiences. Conversely, private units are arranged to ensure tranquility and undisturbed living, directly responding to the residents' need for personal retreat.
The project exhibits unique design approaches that resonate with its geographical location and cultural context. The façade design incorporates local materials and textures, creating a sense of harmony with the surrounding built environment. By drawing on local architectural traditions while embracing modern design techniques, the project becomes a bridge between past and present, honoring its heritage while looking towards the future.
Throughout the entire design process, the focus remains on maximizing the human experience. Attention to details such as fenestration, shading devices, and landscaping further enhances the livability of the project, ensuring that both aesthetic and functional elements are achieved seamlessly.
In summary, this architectural project encapsulates a well-rounded approach to contemporary design, prioritizing sustainability, community interaction, and environmental respect. It serves as a noteworthy example of how architecture can evolve to meet the changing demands of society while remaining deeply rooted in place and context. Readers interested in delving deeper into the nuances of the project are encouraged to explore the architectural plans, architectural sections, and architectural designs presented, as these elements provide further insights into the innovative ideas that define this remarkable endeavor.


 Isaac Flores Trávez,
Isaac Flores Trávez, 























