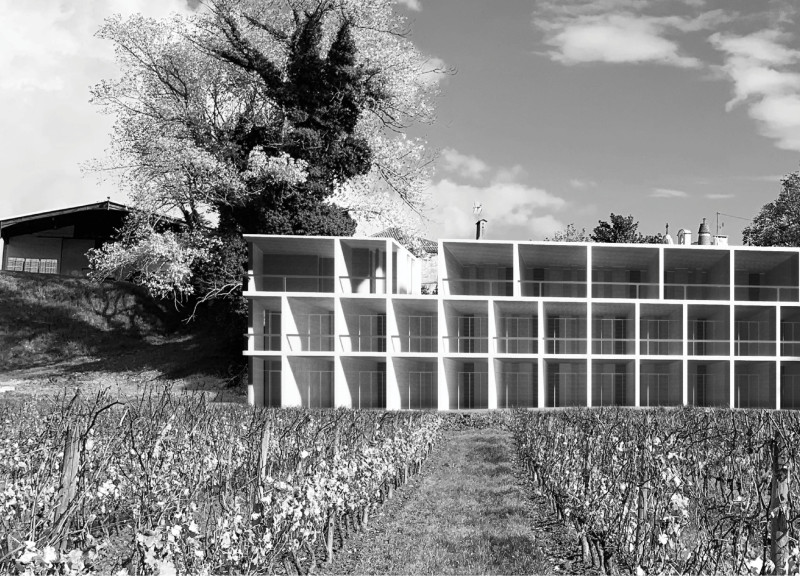5 key facts about this project
Functionally, "Vista da Panorama" operates as a luxurious retreat, providing accommodations for up to 40 guests, alongside shared spaces such as a restaurant and spa. The layout is meticulously crafted to foster an atmosphere that is both inviting and accommodating to guests, allowing for private moments while also encouraging social interaction in communal areas. The building is strategically positioned within the gently sloping terrain, creating pathways that lead visitors through expansive vineyards, enhancing their connection to the local wine-making tradition.
The design features a thoughtful integration of vertical and horizontal planes, with an architectural form that flows naturally with the contours of the landscape. Large glass panels dominate the façades, allowing for excellent natural light and panoramic views of the vineyard, while concrete elements provide structural integrity and a modern aesthetic. This thoughtful juxtaposition of materials creates a seamless interface between the interior and exterior spaces. The use of wood in interior detailing contributes warmth, while aluminum window frames reflect a contemporary design sensibility that is functional and weather-resistant.
One of the project’s key attributes is its emphasis on sustainability. The orientation and design of "Vista da Panorama" maximize natural ventilation and daylight, significantly reducing energy consumption. Each guest room is carefully oriented not only to provide stunning views but also to take advantage of the natural light and promote a sense of well-being among occupants. This consideration for the environment extends to the overall planning of the hotel, where pathways are designed to meander through the landscape, guiding guests on a journey that connects them with both the architecture and the vineyard.
Unique design approaches emerge prominently throughout the project. The architectural philosophy espouses a minimalistic yet functional approach, encouraging an atmosphere where architecture serves as a backdrop rather than a focal point. By prioritizing the surrounding landscape and maintaining unobstructed views, the project allows visitors to immerse themselves fully in their environment. The design intricately balances private and communal spaces, ensuring guests can relish their solitude while accessing social areas when desired.
The incorporation of cultural elements also plays a crucial role in the project’s identity. By reflecting traditional Portuguese architectural language and wine heritage, "Vista da Panorama" educates visitors on the local context and its significance, adding layers of meaning to the architectural journey. Each space within the hotel is designed with careful consideration for how light, texture, and material interplay, enhancing the sensory experience of the guests.
For those interested in deeper insights into this architectural endeavor, it would be beneficial to explore the project presentation for details on architectural plans, architectural sections, and the various architectural designs that contribute to the hotel’s unique identity. It is a project that invites exploration not just as a destination but as a narrative woven through the landscape and architecture, making it an engaging topic for those fascinated by modern architectural ideas within a rich cultural framework.


























