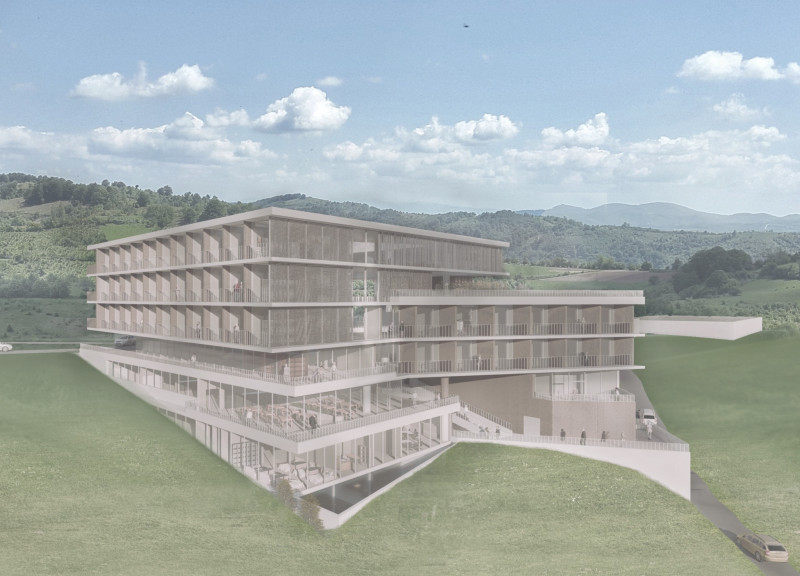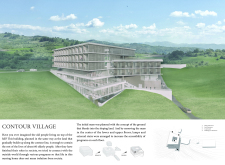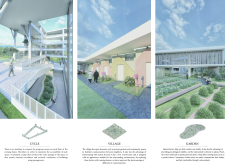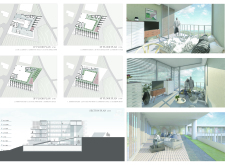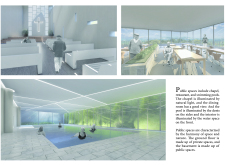5 key facts about this project
## Overview
Contour Village is situated amidst rolling hills and lush greenery, specifically designed to enhance the quality of life for elderly residents. This architectural scheme aims to create a cohesive living environment that promotes community interaction while ensuring individual privacy. The design concept reflects the natural contours of the landscape, facilitating a harmonious relationship between the built environment and its surroundings.
## Building Configuration and Materiality
The building features a multi-layered massing characterized by interconnected volumes linked via landscaped terraces and accessible walkways. This arrangement supports resident movement and interaction while providing a visually appealing design that respects the topography. Key materials include concrete for structural integrity, expansive glass panels for natural light, and wood to introduce warmth into interior spaces. Metal grille systems are strategically placed on facades to enhance shading and create visual interest, allowing a dynamic play of light and shadow.
### Community Integration
Various communal spaces are integral to the design, including a chapel designed for reflection, vibrant gardens that promote socialization, and a dining area that offers picturesque views of the landscape. Accessibility considerations are prioritized throughout the complex, featuring external stairs and ramps to accommodate mobility challenges, thereby ensuring ease of navigation for all residents. Communal facilities, such as shared kitchens and gathering areas, are thoughtfully incorporated to foster social interaction and contribute to a supportive atmosphere. This focus on community is aimed at countering isolation, thereby enhancing the residents' overall well-being.


