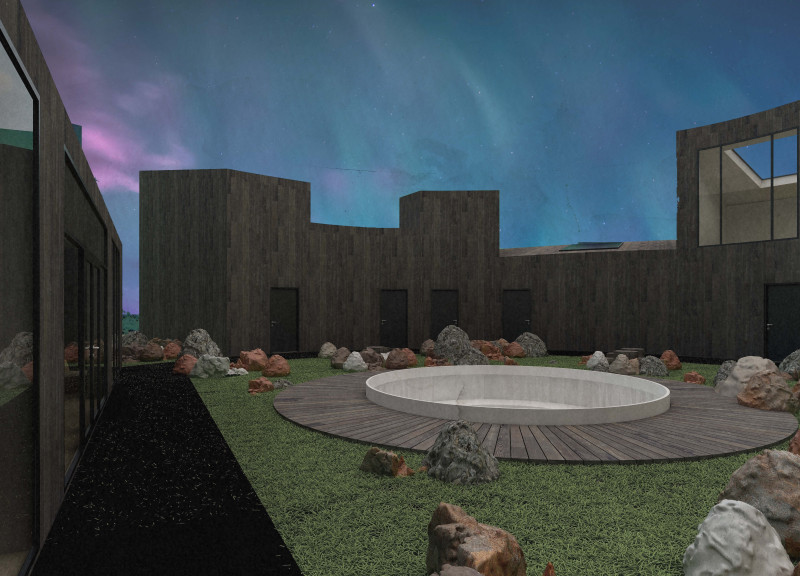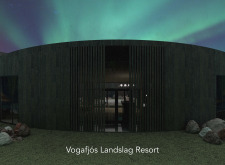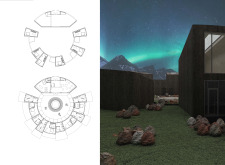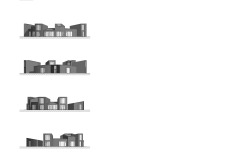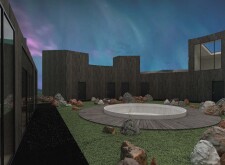5 key facts about this project
At its core, the resort represents a commitment to integrating architecture with the landscape. The design draws inspiration from the surrounding topography, yielding a series of interconnected structures that flow harmoniously with their environment. This approach not only enhances the overall aesthetic but also fosters a deeper appreciation of the natural world among guests. The resort is envisioned as a communal space that encourages interaction, driving home the idea that connection to both nature and fellow guests is a vital aspect of the experience.
The functional layout of the resort is characterized by several key components that enhance its operational efficiency and visitor comfort. A circular courtyard serves as the heart of the project, creating a communal gathering space that facilitates social connections among guests. Surrounding this central area, individual suites are designed with privacy in mind, featuring carefully positioned windows that frame views of the exquisite landscape. This arrangement promotes a sense of belonging while maintaining an environment conducive to relaxation.
In terms of design, the project showcases a careful selection of materials that reinforce its commitment to sustainability and place-making. Wood plays a central role in the exterior cladding, chosen not only for its aesthetic qualities but also for its ability to blend into the surroundings. The dark finish of the wood embodies the natural tones prevalent in the Icelandic environment, mirroring the organic elements found nearby. The use of concrete in certain structural elements provides robustness while offering a contemporary contrast to the warmth of the wood.
Glass is another critical element employed throughout the resort design. Large glass panels allow for ample sunlight to permeate the interior spaces, creating an inviting atmosphere while blurring the lines between indoor and outdoor living. This feature enhances the guest experience, encouraging occupants to engage with the ever-changing landscape outside. Furthermore, strategic landscaping with loose stone and artificial turf complements the architecture, tying the built environment more closely to the natural features of the site.
Unique design approaches are evident in the architectural form and elevation of the buildings. The varying heights of the structures add visual interest, creating a dynamic silhouette against the horizon. Cantilevered roofs not only serve practical purposes—such as providing shade and protection from Iceland’s unpredictable weather—but also contribute an aesthetic quality that balances form and function.
Overall, the Vogafjós Landslag Resort exemplifies how architecture can respond to context while providing a purposeful function. It bridges the gap between modern design and the natural world, offering a thoughtful invitation for visitors to engage deeply with their environment. By exploring architectural plans, architectural sections, and architectural designs associated with this project, one can gain further insights into the innovative ideas that shaped its development. Discover the intricate details and carefully crafted concepts that define the Vogafjós Landslag Resort and enhance the visitor experience in this extraordinary setting.


