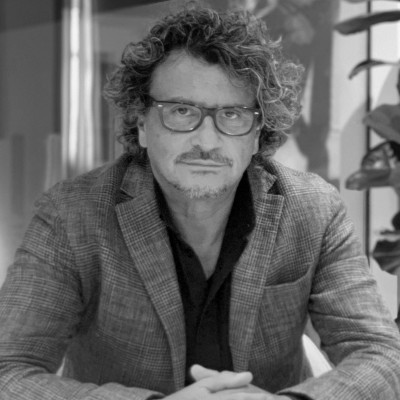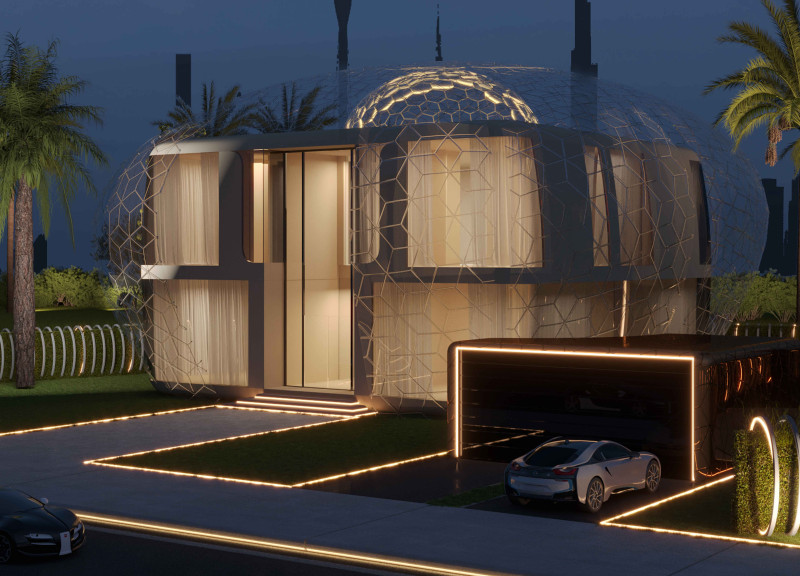5 key facts about this project
At first glance, the design showcases a harmonious blend of modern aesthetics with local character, utilizing materials that resonate with the geographical context. The choice of materials such as reinforced concrete, glass, timber, and steel underlines not only the durability of the structure but also its ability to create a dialogue with the environment. The concrete forms an understated yet strong base, while expansive glass elements invite natural light into the interior spaces, creating a warm and inviting atmosphere. Timber accents bring in a sense of warmth and texture that contrasts beautifully with the sleekness of the steel framework, offering an overall feeling of balance and cohesion.
The architectural design emphasizes the concept of fluidity and openness. The layout is characterized by large, open floor plans that encourage social interaction and adaptability. Spaces are designed to be multifunctional, catering to various activities and allowing for seamless transitions between different uses. This flexibility is crucial in modern architecture, as it accommodates the dynamic nature of urban living where traditional boundaries of space are often challenged.
Unique design approaches are evident throughout the project, particularly in the way the building interacts with its environment. Thoughtfully positioned windows and terraces maximize views and ventilation, ensuring that indoor spaces are not only visually appealing but also functional and comfortable. The integration of green spaces, such as landscaped rooftops and terraces, enhances the ecological performance of the building while providing much-needed greenery in an urban setting. These outdoor areas serve as urban retreats, promoting wellness and fostering connections between nature and the cityscape.
The project also incorporates sustainable practices in its design and construction methods. The use of renewable energy sources, advanced insulation techniques, and water management systems reflects a commitment to reducing environmental impact and enhancing energy efficiency. These elements are not merely supplementary; they are woven into the fabric of the architecture, emphasizing a forward-thinking approach to modern design.
In examining the architectural details, one can observe a careful consideration of scale and proportion, which contributes to the overall narrative of the structure. Features such as architectural façades and strategic lighting enhance the visual appeal of the building while also serving functional purposes, such as energy savings and aesthetic continuity throughout the day and night.
Moreover, the project represents a stepping stone in architectural exploration, as it not only addresses the immediate needs of its users but also projects a vision for the future of urban development. By prioritizing community spaces, sustainability, and innovative design thinking, this project stands as a testament to how architecture can foster connections among people while respecting environmental constraints.
For those interested in delving deeper into the intricacies of this architectural design, exploring the architectural plans, sections, and detailed designs will provide a comprehensive understanding of the project’s vision and execution. Such insights reveal layers of intentional design choices that inform its overall impact and functionality in the urban landscape. We encourage you to engage with the project presentation for a closer look at the embodiment of these architectural ideas.


 Roberto Guillermo Blanco Illanes
Roberto Guillermo Blanco Illanes 























