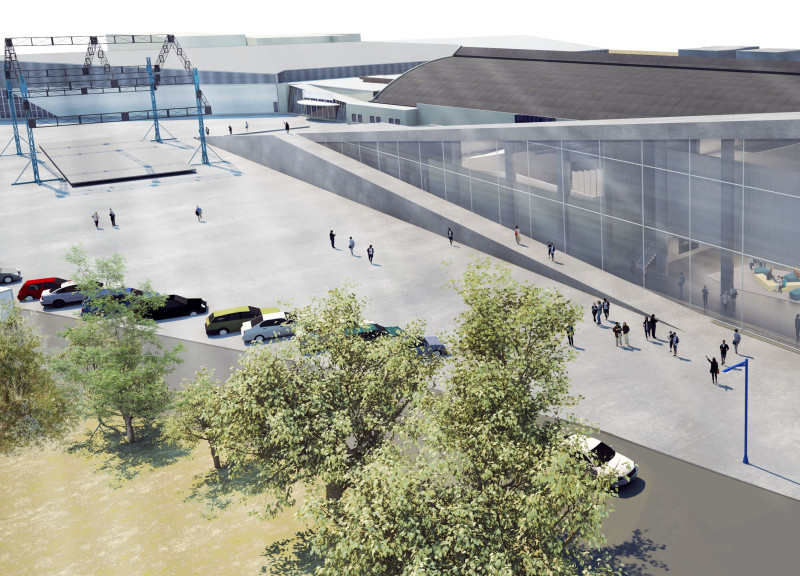5 key facts about this project
The building is intended to function as a multifaceted complex that caters to various activities, including exhibitions, conferences, and social gatherings. This versatility is achieved through an intricate layout that promotes accessibility and fluid movement throughout the space. Natural light plays a crucial role in enhancing the user experience, with expansive glass facades integrated into the design. This architectural choice not only creates inviting interiors but also fosters a sense of connection with the surrounding environment. The transparency of the glass allows visual links to the bustling city life outside, promoting a dialogue between the interior and exterior spaces.
A defining element of the project is its conceptual inspiration, drawn from the art of origami. This reference manifests itself in the building's sculptural forms, which capture the elegance and precision of paper folding. The innovative shape of the structure provides both functional spaces and a dynamic silhouette that stands out in Riga's architectural landscape. This design approach is not merely aesthetic but also enhances the building's layout, facilitating user movement and engagement within the space.
The materials chosen for the project emphasize both durability and modernity. Concrete forms the structural backbone, delivering strength, while metal elements enhance the sleekness of the overall design. The use of glass allows for extensive daylight penetration and is complemented by warm wood finishes in communal areas, creating a balance that encourages social interaction. This careful selection of materials contributes to the building's cohesive identity, blending contemporary construction techniques with thoughtful detailing.
Among the notable features within the project are the lobby, café, exhibition spaces, and auditorium halls. The lobby is designed as an open, welcoming area that invites visitors to experience the architecture. The adjacent café extends this warmth, providing a social hub that encourages visitors to connect. Exhibition spaces are designed to be flexible, accommodating various types of events while maintaining an atmosphere conducive to creativity and collaboration. Similarly, the auditorium is equipped with advanced technology, ensuring that it meets the demands of modern presentations and gatherings.
The project also pays careful attention to environmental considerations, with a design that emphasizes energy efficiency through strategic use of glazing and sustainable materials. This not only reduces the building's ecological footprint but also resonates with a growing awareness of the need for environmentally responsible architecture.
In conclusion, this architectural project represents a thoughtful integration of contemporary design with historical context, serving as both a functional space and a cultural landmark in Riga. Its innovative use of materials, focus on natural light, and unique design concepts create an engaging environment that invites exploration and interaction. To gain deeper insights into the architectural plans, sections, and overall design concepts, readers are encouraged to explore the project presentation for a comprehensive understanding of its architectural ideas and execution.


























