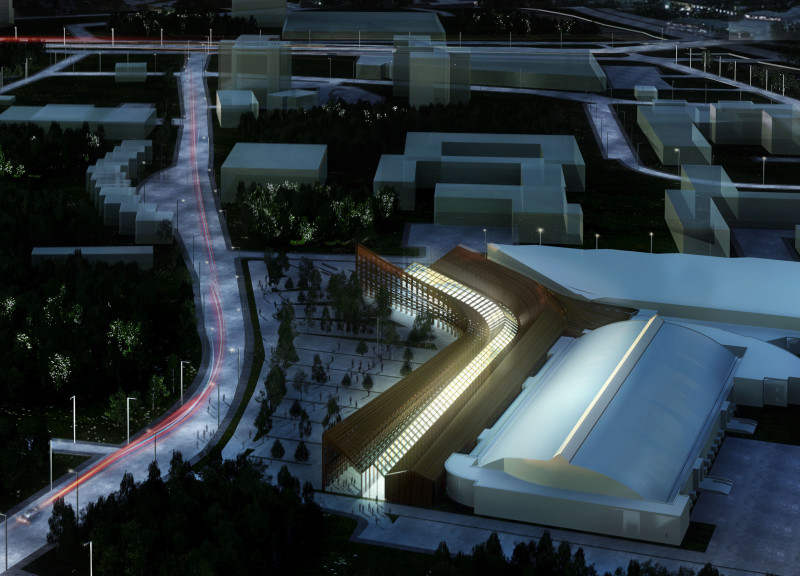5 key facts about this project
The Kip Island Auditorium is a contemporary architectural project located within the Riga Expo Centre. This design integrates various functional components while responding to the urban context of Riga. The project focuses on enhancing connectivity and interaction among users, providing a space that accommodates diverse activities such as exhibitions, conferences, and performances.
The structure features a fragmented massing that allows for the clear organization of different functional zones. The design's segments create a visual identity that stands apart from existing structures in the area. It strategically adapts to its surroundings through volumetric rotations and extensions, resulting in unique silhouette variations that engage the city skyline. Natural elements play a significant role, with outdoor spaces integrated into the design, fostering a connection between indoor and outdoor environments.
Materials used in the Kip Island Auditorium reflect a commitment to sustainability and aesthetic appeal. A combination of wood, glass, concrete, and metal elements forms the primary material palette. Wood is utilized for both structural components and interior finishes, contributing warmth and a natural aesthetic. Glass features prominently in skylights and large windows, allowing ample natural light to penetrate the interior spaces and reducing reliance on artificial lighting. Concrete provides a durable foundation, while metal elements offer structural integrity and contrast to the softer features of the building.
The auditorium’s interior design emphasizes versatility and functionality. The main lobby serves as a central gathering space, promoting interaction among visitors. Auditorium halls are designed for adaptability, catering to various event types and sizes. circulation areas have been laid out to enhance flow and ease of movement, ensuring that users can navigate the building efficiently.
Environmental considerations are integrated throughout the project. The design incorporates rainwater harvesting systems aimed at optimizing water usage. Snow melting systems are also integrated within the external landscape, ensuring accessibility throughout winter months. Solar panel roof surfaces capture renewable energy, contributing to the building's overall energy efficiency.
The Kip Island Auditorium represents a thoughtful response to the needs of a multifunctional cultural space while remaining sensitive to its surroundings. Its distinct approach to massing, material choice, and environmental responsiveness sets it apart from conventional designs. For a more comprehensive understanding of this project, including architectural plans, architectural sections, and architectural designs, the reader is encouraged to explore further details presented in the project's documentation.


























