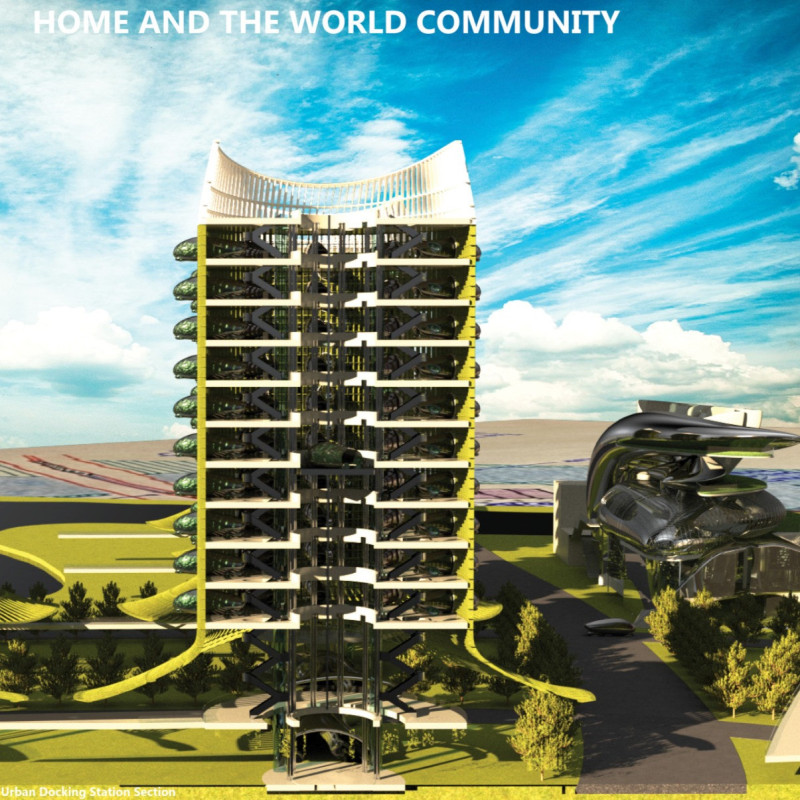5 key facts about this project
The architectural design is characterized by its cohesive flow and strategic spatial organization. Upon entering the building, visitors are greeted by expansive, light-filled areas that create an inviting atmosphere. The layout is thoughtfully planned, facilitating easy movement and intuitive navigation throughout the spaces. Central to the design is a multi-functional atrium, which serves as the heart of the building. This space is equipped to host various activities, from community gatherings to exhibitions, and is designed to adapt to a range of uses.
In terms of materials, the project embraces a palette that speaks to both durability and warmth. The exterior features a combination of textured brickwork and smooth concrete, which together create a visually appealing façade that resonates with its urban context. Expansive glass panels not only enhance the aesthetic appeal but also ensure that the interior spaces are well illuminated with natural light. This design approach emphasizes the relationship between the interior and exterior, allowing for a visual connection with the surrounding environment while fostering a sense of transparency.
Moreover, sustainability is a significant consideration in this architectural design. The incorporation of energy-efficient systems, such as solar panels and green roofs, illustrates a commitment to environmental stewardship while enhancing the building's functionality. These features contribute to a reduced carbon footprint and exemplify how modern architecture can harmonize with ecological responsibility. The strategic orientation of the building further maximizes natural light and ventilation, promoting a comfortable indoor climate without the reliance on artificial resources.
Unique design approaches characterize this project, particularly in how it addresses the needs of the community. The designers have taken into account local cultural references and historical elements, integrating them into the spatial planning and architectural language. This nuanced design approach fosters a sense of belonging and encourages community pride, as users can see their heritage reflected in the structure. Additionally, outdoor spaces are interwoven with the built environment, allowing for landscaped areas that enhance usability and invite outdoor gatherings.
Another noteworthy aspect of the project is the attention to detail prevalent in various design elements. From carefully chosen fixtures that echo the building’s material palette to vibrant artwork created by local artists, each component has been thoughtfully selected to contribute to the overall narrative of the space. This meticulous focus on detail ensures that every part of the project offers opportunities for exploration and engagement, demonstrating how architecture can enrich user experience.
As a comprehensive representation of what modern architecture can achieve in a community context, this project stands as a testament to the potentials of thoughtful design. It encourages visitors to engage with both the physical environment and their community in meaningful ways. For a deeper understanding of this architectural endeavor, it is essential to explore related elements such as architectural plans, architectural sections, architectural designs, and architectural ideas that shed light on the meticulous process behind its realization. Engaging with these facets will provide greater insights into the complexities and considerations that shape the project and its impact on the community.


 Michael Murdock
Michael Murdock 























