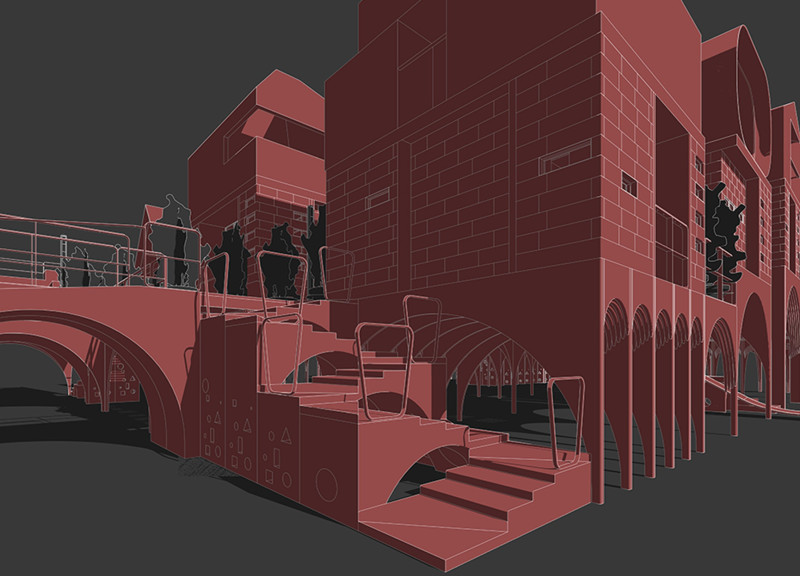5 key facts about this project
This project represents a shift in urban housing design, moving away from isolated residential units toward an integrated community model. It showcases a range of architectural solutions that address not only the practical aspects of living but also the social dynamics of urban life. The design underscores the importance of communal areas, with spaces dedicated to social interaction and shared activities seamlessly interwoven with private residential zones.
Functionally, the project is structured around a series of interconnected residential units, each designed to accommodate varying family sizes and lifestyles. The layout is characterized by a series of modular configurations, which facilitate the potential for future reconfiguration based on changing needs. This adaptability makes the architecture particularly relevant in urban contexts where population density and housing requirements are in constant flux.
The project's unique design approaches are evident in the incorporation of communal spaces that serve as social hubs for residents. These areas are designed not only for functional use but also as places where neighbors can come together, fostering a greater sense of belonging. The integration of green spaces within the design highlights the project’s commitment to sustainability, providing residents with access to nature while also enhancing the ecological footprint of the community.
In terms of materiality, the project employs a well-considered palette that balances durability and aesthetic appeal. Concrete serves as the main structural element, ensuring a robust foundation, while wood is used to add warmth and texture to the interiors. The use of Euroblock and steel elements allows for flexibility in design, while large glass windows facilitate natural light, creating inviting living spaces. The choice of colors, particularly the incorporation of brighter shades, adds an element of vibrancy to the architecture, distinguishing it from more traditional urban housing designs.
The architectural details show careful consideration of how spaces connect and flow into one another. The pathways linking residential units to communal areas are not merely functional; they are thoughtfully designed to encourage movement and interaction among residents. This fosters a sense of community ownership and is crucial in urban designs that aim to reduce the sense of isolation often felt in densely populated areas.
In summary, this project serves as a model of modern urban housing, thoughtfully balancing the needs of private living with communal engagement. By prioritizing adaptable design and sustainability, it responds positively to the challenges of contemporary urban life. For readers interested in further exploring the intricacies of this architectural endeavor, a detailed review of its architectural plans, architectural sections, and architectural designs will provide compelling insights into the innovative ideas that shape this project.


























