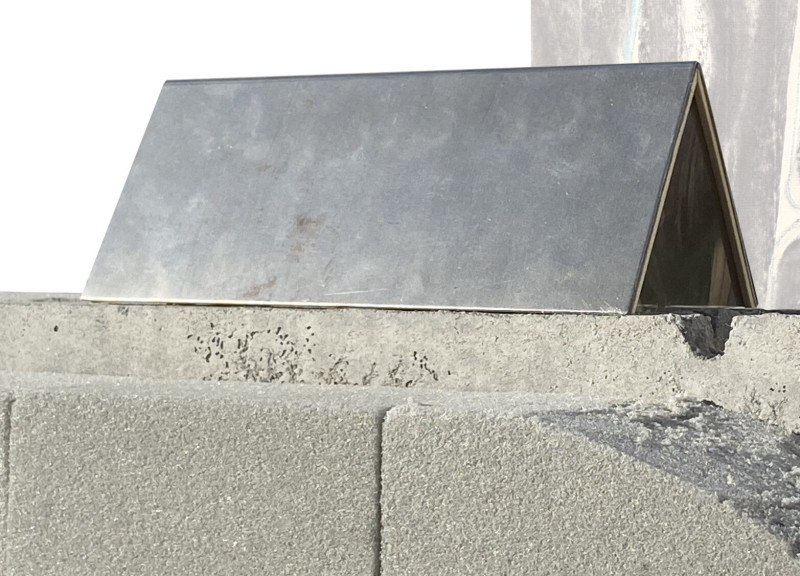5 key facts about this project
At its core, the project operates as a mixed-use facility, combining residential, commercial, and communal spaces. This functional diversity encourages a dynamic interaction between users and elevates the overall experience within the architectural environment. The carefully calibrated balance between private and public areas ensures that both individual and collective needs are met, making the design not just a structure, but a hub for social interaction and activity.
The architectural design incorporates a range of materials thoughtfully selected to contribute to both the aesthetic and functional aspects of the structure. The use of reinforced concrete provides the necessary durability and structural integrity, allowing for expansive open spaces that encourage fluid movement throughout the facility. Complementing this is a glass façade, which not only offers transparency and provides panoramic views of the surrounding landscape but also facilitates natural light penetration, enhancing the interior environment.
Additionally, clay bricks are employed throughout the project, rooting the building in local craftsmanship while adding warmth and texture to the exterior. This choice reflects a commitment to sustainability and a connection to the regional vernacular. Wood elements, integrated into various parts of the structure, add an organic touch that softens the overall aesthetic and enhances the acoustic quality of interior spaces. Steel components serve as a backbone to the design, supporting innovative architectural expressions and allowing for a distinctive silhouette that stands out within its context.
A significant aspect of the design is its integration with the local environment. This project embraces the surrounding landscape, with thoughtful landscaping and outdoor areas that invite interaction and relaxation. The design acknowledges climatic conditions and uses natural ventilation strategies, optimizing energy efficiency and overall comfort for occupants. With these sustainable practices, the project actively contributes to the ongoing dialogue about eco-friendly architecture and responsible development.
Unique design approaches are evident throughout the layout, where spatial configurations are crafted to promote flexibility and adaptability. The varied ceiling heights and open floor plans are designed to accommodate a range of activities, from quiet individual work to lively community gatherings. This adaptability aligns with modern architectural ideas that prioritize user agency and multifunctionality.
Moreover, the project leverages contemporary architectural design techniques to create a coherent visual and functional experience. The interplay of different volumes and sections not only enhances the aesthetic quality but also serves to define distinct areas within the building, guiding movement and encouraging exploration. This thoughtful choreography of space reflects a keen awareness of how architectural design can influence social dynamics.
Visitors and users will find that each area of the project is not only functional but also designed to stimulate interaction and community connection. The spaces evoke a sense of belonging, making it clear that architecture is not just about creating shelters but about fostering relationships and building community.
For those interested in understanding the intricacies of this architectural design, a deeper exploration into the architectural plans, architectural sections, and various architectural designs presented in the project documentation will provide further insights into the design philosophy and execution. This project stands as a testament to how contemporary architecture can harmoniously coexist with both its inhabitants and the environment, urging all to appreciate the thoughtful details and innovative ideas at play.


























