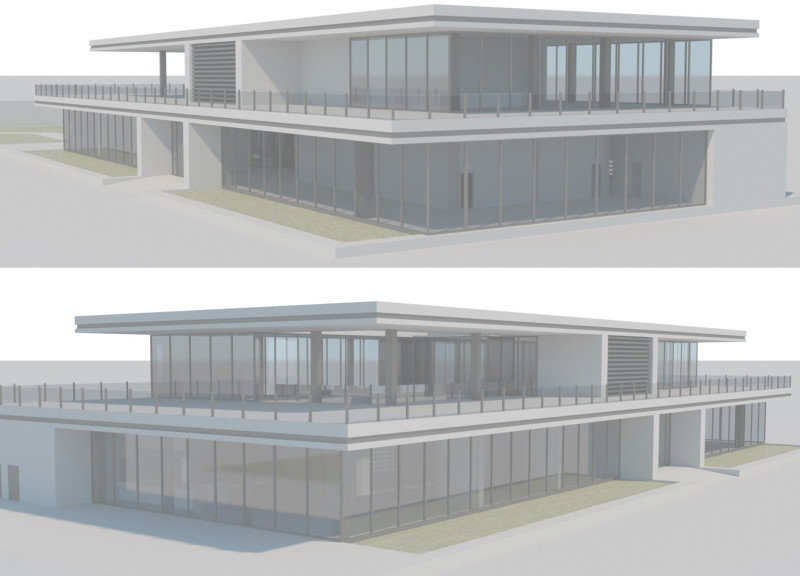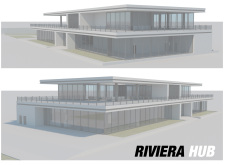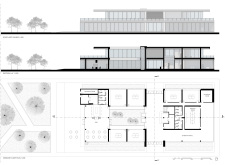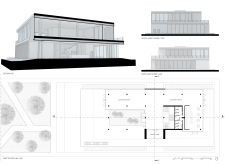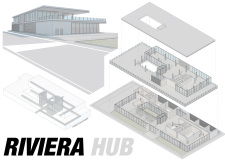5 key facts about this project
The Riviera Hub stands as a multifunctional space that caters to diverse activities, including exhibitions, coworking environments, and social gatherings. The design aims to foster collaboration and creativity, providing adaptable spaces that encourage interaction among users. The architectural approach emphasizes openness, with a layout that facilitates movement throughout the building while ensuring areas are clearly defined to meet different needs.
A significant aspect of the Riviera Hub is its design philosophy that intertwines the interior with the exterior. Large glass panels dominate the building's facade, allowing for abundant natural light to illuminate the interior spaces while offering panoramic views of the surrounding landscape. This transparency creates a feeling of connection with the outdoors, a vital component when promoting well-being among occupants. The use of glass not only enhances the visual appeal of the structure but also underscores a commitment to sustainable design practices by reducing reliance on artificial lighting.
The materiality of the project reflects careful consideration of durability and aesthetics. Concrete serves as the primary structural element, chosen for its strength and longevity. This choice is complemented by steel accents, which contribute to the building's modern aesthetic while providing necessary support. Additionally, wooden finishes enrich the interior environment, adding warmth and a tactile quality that balances the industrial nature of concrete and steel.
Riviera Hub's spatial organization is paramount in determining how users interact with the environment. The ground floor is designed to accommodate public access, with exhibition spaces, a bar area, meeting rooms, and collaborative zones that encourage community engagement. The upper level houses flexible coworking spaces, designed to be inviting and conducive to productivity. Throughout the design, care has been taken to ensure spaces can adapt to the evolving needs of users.
Unique design approaches are prevalent throughout the Riviera Hub, particularly in its modularity and environmental considerations. The project has been designed with flexibility in mind, allowing for future modifications that can cater to changing needs and functions. This adaptability is particularly relevant in today’s fast-paced work environment, where the capacity to pivot is essential. Additionally, the architectural design incorporates features such as shaded terraces and overhangs that mitigate heat gain, promoting natural ventilation and minimizing energy consumption.
The landscaping surrounding the Riviera Hub further enhances the design, integrating green spaces that provide quiet areas for relaxation and social interaction while supporting local biodiversity. The sensibility towards nature is not merely aesthetic; it fulfills ecological responsibilities, creating a sustainable synergy between the building and its environment.
In summary, Riviera Hub represents a modern approach to architectural design that prioritizes flexibility, community interaction, and environmental stewardship. Its careful material selection, strategic spatial organization, and unique design elements come together to create a harmonious and functional space. For those interested in delving deeper into this project, exploring architectural plans, sections, designs, and ideas will offer further insights into the thoughtful execution behind Riviera Hub.


