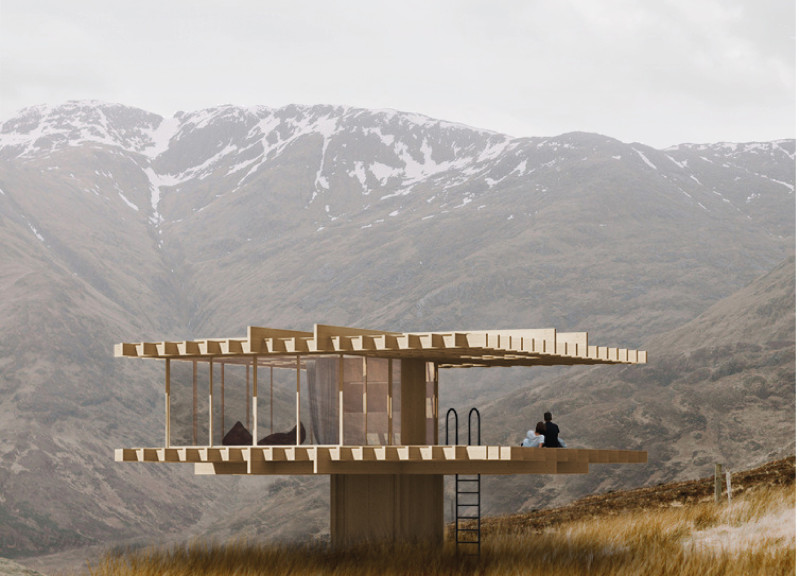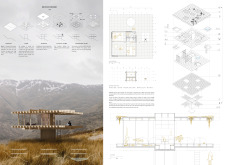5 key facts about this project
Upon entering the Microhome, one is immediately struck by the efficient and flexible use of space. The design facilitates a dynamic arrangement of living, sleeping, and cooking areas, allowing users to customize their experience according to personal preferences or needs. This adaptability not only enhances comfort but also makes efficient use of the limited square footage. The incorporation of modular components reinforces this idea; inhabitants can modify their living configuration without compromising the integrity of the structure.
Material selection plays a critical role in the architecture of the Microhome. Predominantly constructed from wood, the design evokes a sense of warmth and connection to nature, while also promoting sustainability through responsible sourcing. Extensive glass panels dominate the facade, flooding interior spaces with natural light and providing unobstructed views of the landscape. This design choice cultivates a relationship between the inhabitants and their environment by inviting the outdoors in. Additionally, the use of steel in the structural elements ensures durability and stability, particularly in the rugged terrain where the Microhome is situated. Concrete is employed in foundational elements, creating a robust base that adapts to the site’s topography.
Unique design approaches are evident throughout the Microhome project, which highlight its reflection on contemporary living. The terraced design allows for an outdoor extension of the living space, effectively blurring the lines between inside and outside. This outdoor terrace encourages social interaction and engagement with the landscape, fostering a lifestyle that embraces nature rather than alienating it. Moreover, the implementation of eco-friendly systems, such as solar panels and rainwater harvesting mechanisms, reflects a commitment to sustainability and energy independence. These systems provide the necessary utilities without compromising the integrity of the environment, setting an example for future architectural projects focused on ecological balance.
The Microhome project also stands out for its emphasis on visual connectivity. Large openings frame picturesque views, allowing occupants to immerse themselves in the beauty of their surroundings. This design approach not only enhances the user experience but also cultivates a sense of tranquility and serenity, important aspects for anyone choosing to reside in a compact dwelling.
In summary, the Microhome project serves as a model of contemporary architecture, seamlessly integrating innovative design principles with sustainable practices. Its focus on adaptability and environmental sensitivity makes it a significant contribution to discussions around modern living. Readers interested in exploring the intricacies of this project are encouraged to review architectural plans, sections, and design elements to gain deeper insights into its thoughtful and practical architectural ideas.























