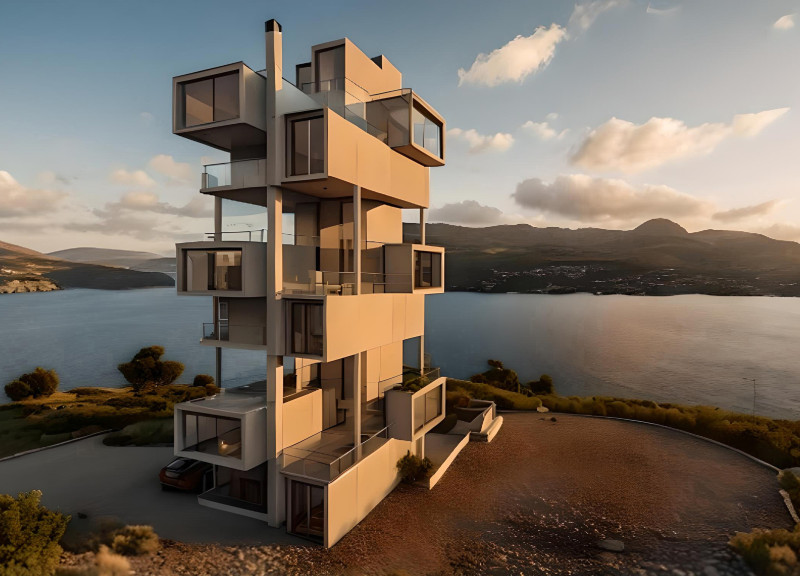5 key facts about this project
The exterior of the building showcases a blend of materials that not only serve structural purposes but also enhance aesthetic appeal. Concrete is employed extensively for its robustness, allowing for clean lines and expansive open spaces that characterize the design. In addition, large sections of glass are utilized, fostering transparency and creating a seamless connection between the interior and exterior environments. This choice encourages a natural flow of light, enriching the user experience and reducing the reliance on artificial lighting during the day. The strategic placement of windows allows for views of the surrounding landscape, reinforcing the project's commitment to situating itself within its environment.
Wood accents add warmth and texture, softening the concrete's starkness and creating inviting spaces. Used primarily in areas such as ceiling panels and flooring, the wood serves both functional and aesthetic roles, enhancing acoustics while providing a striking contrast to the more industrial materials. Steel components are integrated into the structure, particularly in support beams and framework, allowing for expansive spans that facilitate open floor plans. This combination of materials not only underscores the architectural integrity of the project but also introduces a dialogue between traditional craftsmanship and modern building techniques.
A key highlight of this project is its innovative approach to sustainability. The design incorporates green roofs and landscaping features that not only beautify the environment but also promote biodiversity. Rainwater management systems are seamlessly integrated into the building's infrastructure, demonstrating an awareness of ecological responsibilities. This focus on sustainability extends to the use of locally sourced materials, reinforcing a connection between the architecture and its surrounding community, which may not only be beneficial for aesthetics but also for reducing the carbon footprint of the project.
The spatial organization of the project is meticulously crafted to promote an intuitive flow. Public areas, such as community gathering spaces, are strategically located to encourage a sense of inclusivity. The careful design of circulation paths guides users through the space, allowing for moments of encounter while also providing areas for privacy when needed. The interaction of different zones—such as communal kitchens, meeting rooms, and quiet lounges—ensures a multifunctional environment where various activities can occur simultaneously without interruption.
In terms of architectural ideas, this project embraces a holistic vision that considers the impact of design on human experience. The relationship between space and people is a central theme; hence, the layout fosters not just functional use but also emotional connections among users. The architectural choices made here reflect a broader understanding of human behavior, encouraging socialization and collaboration while providing spaces for solitude and contemplation.
The unique aspects of this project are evident in its ability to blend innovation with context. It stands as a testament to the architect's vision and recognition of the local culture. The design thoughtfully engages with its surroundings while offering a contemporary narrative that resonates with current architectural trends. Features such as artistic installations, natural light wells, and green spaces serve not only an aesthetic purpose but also reinforce the building's role as a community hub.
In summary, this architectural design project offers a comprehensive exploration of contemporary architectural practices while remaining rooted in its geographical and cultural context. The attention to materiality, sustainability, and spatial organization creates a well-rounded environment that meets the needs of its users. For those interested in understanding the finer details of this project, a review of the architectural plans, sections, and designs will provide deeper insights into how these concepts are realized in practice. Exploring these elements will illuminate the thoughtful ideas and intentions behind this remarkable architectural endeavor.


 Anwar Said
Anwar Said 




















