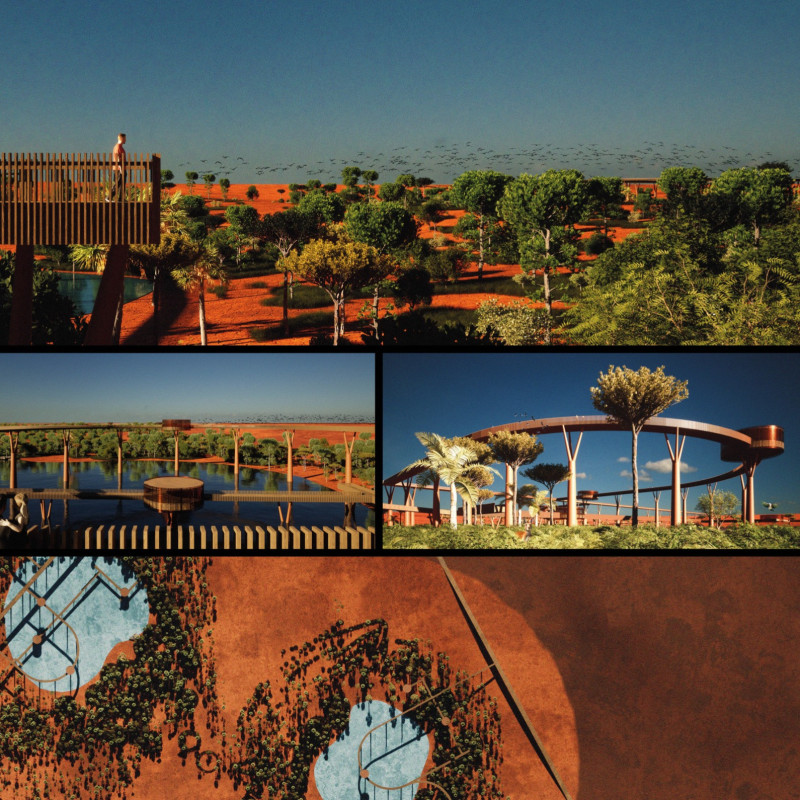5 key facts about this project
This building establishes a dialogue with its surroundings, reflecting the cultural and historical context of its location while embracing contemporary architectural practices. The overall design approach emphasizes a user-centric experience, providing flexible spaces that adapt to various functions. This adaptability is crucial, allowing the structure to meet the needs of diverse activities and events, ultimately fostering community engagement and interaction.
The architecture features a cohesive interplay between indoor and outdoor spaces, achieved through strategic massing and transparent facade elements. Large windows and open terraces invite natural light into the interiors, minimizing reliance on artificial lighting during the day. This thoughtful attention to natural illumination not only enhances the spatial experience but also contributes to energy efficiency, aligning with modern sustainable design principles.
A significant aspect of the project is its materiality. The use of locally sourced materials fosters a connection to the site, both aesthetically and environmentally. The primary materials include reinforced concrete for structural elements, complemented by large expanses of glass that dissolve barriers between interior and exterior spaces. The choice of wood accents introduces warmth to the building, while brick cladding provides a robust textural contrast that resonates with the historical context of the area.
Distinct architectural features include articulated roofline variations and an expressive facade that presents depth and shadow patterns, enhancing visual interest throughout the day. The roof design, which incorporates green elements, not only serves practical purposes such as water management but also contributes to biodiversity in the urban environment. Such dedicated attention to the roof underscores the project’s commitment to sustainability while promoting an ecological approach to urban architecture.
Circulation within the building is intuitively organized, allowing for seamless movement between various spaces. The layout encourages social interaction, with communal areas thoughtfully situated to facilitate gatherings and events. This design ethos elevates the project from mere architecture to a vibrant social hub, reflecting the aspirations of its community.
Unique to this project is the innovative incorporation of flexible spaces that can transform according to needs. Movable partitions and multi-functional areas provide opportunities for diverse programming, effectively responding to the dynamic nature of community life. This versatility not only enhances the building's usability but also exemplifies a forward-thinking architectural philosophy that prioritizes longevity and relevance over time.
The design is also attentive to acoustic considerations, employing sound-absorbing materials and spatial configurations that reduce noise pollution within. By creating environments that prioritize comfort alongside functionality, the project addresses the often-overlooked aspects of architectural design.
In terms of aesthetic appeal, the project maintains a modern yet timeless look, ensuring its relevance in the ever-evolving urban landscape. The careful blurring of lines between nature and architecture encourages users to connect with their environment, fostering a sense of place and belonging.
Overall, this architectural project serves as a quintessential example of thoughtful design that resonates with its context, function, and the people it serves. Its unique approaches and attention to detail speak to an overarching vision that values sustainability, community engagement, and adaptability. For those interested in delving deeper into the architectural plans, sections, designs, and ideas that shaped this project, exploring the full presentation will reveal the intricacies and considerations that inform its successful execution.























