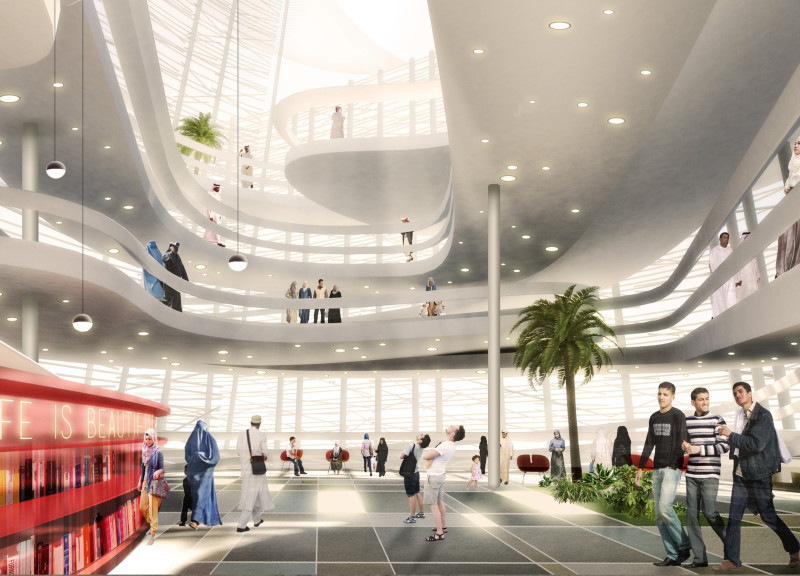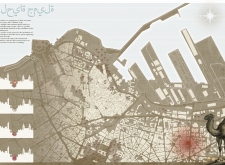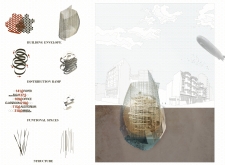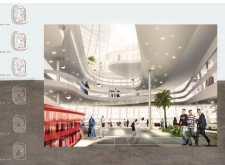5 key facts about this project
The library is characterized by an intricate spatial organization that allows for a seamless flow between various zones of activity. A key feature of the design is the distribution ramp, which not only facilitates vertical circulation but also encourages interaction among visitors as they navigate through the space. This ramp serves as a critical transition point, transforming the typical library experience into an exploratory journey that connects different parts of the facility.
One of the unique aspects of this design is its structural approach. The building envelope showcases a combination of hexagonal and free-form shapes, establishing a sculptural quality that resonates with organic design principles. This choice in architecture encourages curious engagement with the library’s exterior before visitors even enter, blurring the lines between the built environment and the natural landscape. The use of large windows and glass facades allows for abundant natural light, enhancing the interior experience and promoting well-being among users.
Materiality plays an essential role in the overall design and function of the library. The selection of wood for structural elements provides warmth and a tactile quality, making the space feel inviting. Glass not only creates visual connections with the surrounding environment but also reinforces the library's open and transparent nature. The incorporation of steel ensures the durability and stability of the building, while concrete serves as a foundational element that supports the entire structure.
The interior layout is designed to accommodate various functions, including quiet study areas, collaborative spaces, classrooms, and an auditorium. Each of these spaces is strategically placed to foster an environment where knowledge can flow freely. Interior landscaping introduces elements of nature within the library, creating a serene atmosphere that offers respite and encourages relaxation.
The architectural design advances an idea of the library that is not just about individual study but also about community involvement. By providing flexible spaces that can be adapted for different uses, the library encourages social interaction and collective learning. This adaptability is essential in meeting the evolving needs of the community it serves.
Overall, the integration of these unique design elements illustrates a thoughtful response to the needs of modern library users. The architectural project presents an innovative interpretation of a public resource, seamlessly blending functional requirements with aesthetic considerations. For those interested in exploring this project further, a review of architectural plans, sections, and specific design ideas will provide deeper insights into the library's architecture and its profound impact on the community it serves.

























