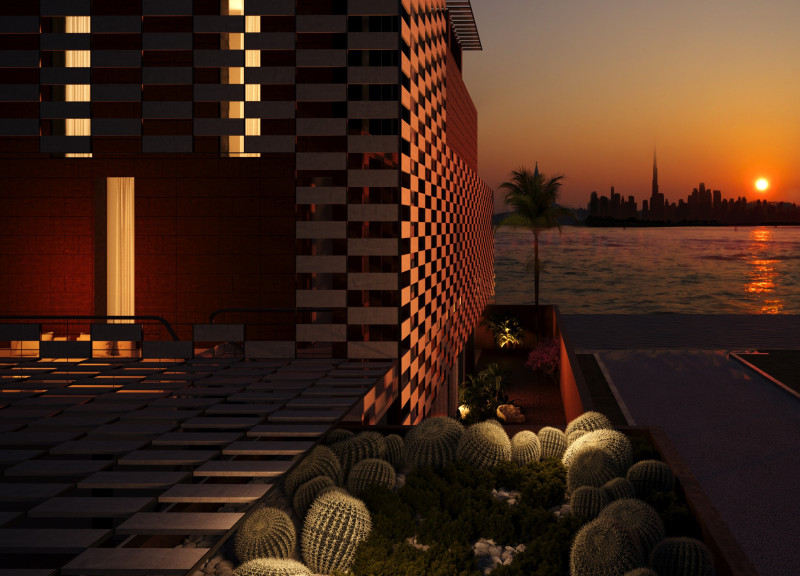5 key facts about this project
The project functions as a multi-use facility, catering to various activities that are essential for the local community. Its design integrates spaces for social gatherings, individual reflection, and collaborative work, promoting a sense of belonging among its users. Each area is thoughtfully arranged to maximize accessibility and comfort, ensuring that users can move fluidly between different functional zones. The layout emphasizes transparency and openness, inviting natural light to permeate the interiors, thereby creating a warm and inviting atmosphere.
One of the most notable aspects of the design is its approach to materiality. A diverse palette is employed, featuring concrete, high-performance glass, sustainably sourced wood, structural steel, and natural stone. The concrete elements contribute to the durability and longevity of the structure, while the high-performance glass enhances energy efficiency by providing insulation without sacrificing natural light. Wood accents throughout the interior spaces bring warmth and texture, connecting the human experience to the building's more rigid materials. The use of structural steel allows for expansive interiors, enabling a flexible spatial arrangement that can adapt to varying user needs. Moreover, the incorporation of natural stone serves to ground the project within its geographical context, cultivating a connection to the surrounding environment.
Unique design approaches are evident in several key features throughout the project. One of these is the integration of green technology, which includes systems for rainwater harvesting and photovoltaic panels designed to reduce the building's carbon footprint. This sustainable focus not only honors the ecological dynamics of the site but also educates users about the importance of environmental stewardship. Furthermore, the project incorporates landscape architecture that blends the built environment with the natural surroundings, allowing for outdoor spaces that facilitate relaxation and interaction.
Attention to detail is paramount in this design. It can be observed in elements such as custom furnishings that align with the architectural ethos of the space, as well as in the choice of color schemes that reflect and enhance the surrounding landscape. The harmonious relationship between indoor and outdoor spaces is reinforced through strategic placements of oversized windows and sliding doors that create a seamless transition, encouraging users to engage with nature while enjoying the comforts of indoor living.
The architectural design stands as an exemplar of thoughtful and responsible building practices. While it caters to contemporary needs, it also retains a sense of timelessness through its design philosophy. This balance allows the structure to not only serve its intended purpose effectively but also to enrich the community it inhabits, fostering a vibrant social environment.
For those interested in delving deeper into the intricacies of this project, an exploration of the architectural plans, sections, and various design concepts will provide valuable insights into the innovative solutions employed throughout the project. The unique architectural ideas manifest in this work highlight a commitment to both aesthetic sensibility and community engagement, offering a model for future architectural endeavors. Engaging with the presentation of this project will reveal much about the potential impact of well-conceived architecture in enhancing communal spaces and promoting social connectivity.


 Valentin Popescu,
Valentin Popescu,  Ziad Wahida
Ziad Wahida 























