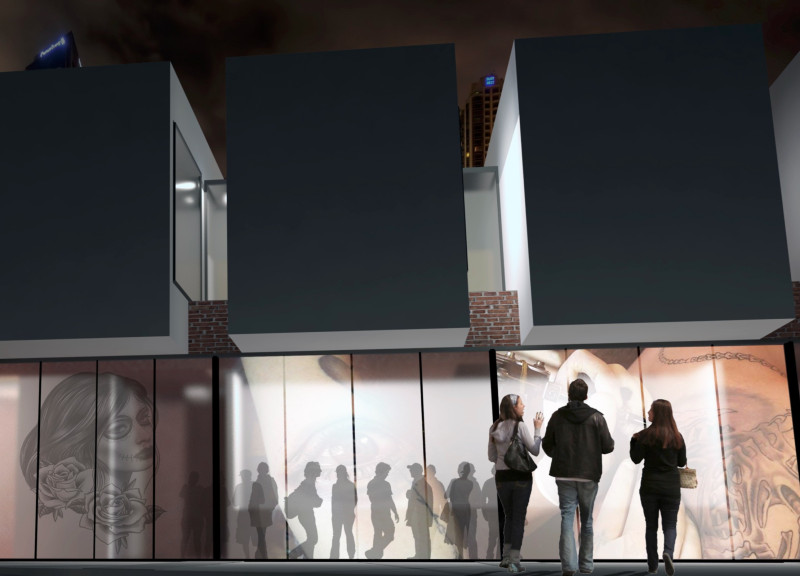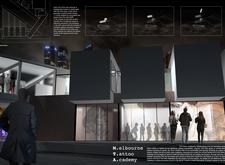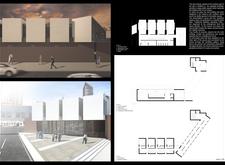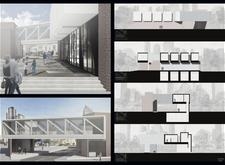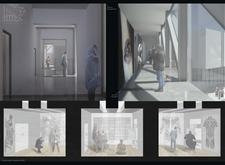5 key facts about this project
The architectural design of the Melbourne Tattoo Academy reflects the dynamic nature of tattoo culture, which is often tied to personal expression and community identity. The layout is carefully conceived to facilitate an interactive experience, breaking down traditional barriers that often separate art from public engagement. The design consists of several interconnected structures that surround a central public square, creating a cohesive environment where learning and community interaction coexist harmoniously.
Key components of the project include specialized workshop areas tailored to various tattoo styles, ranging from traditional techniques to modern practices. Each workshop is designed with functionality in mind, incorporating natural light through expansive windows which not only enhance the aesthetics but also create a comfortable workspace for students. The incorporation of exhibition galleries allows the academy to showcase student and guest artist works, serving both educational and promotional functions and further enriching the visitor experience.
The public square at the heart of the academy is a significant feature that encourages social interaction and acts as a venue for events, workshops, and art fairs. This outdoor space is designed to be flexible, easily accommodating different community activities while promoting a sense of place and belonging. In this way, the Melbourne Tattoo Academy transcends its role as a mere educational facility and becomes a cultural hub that celebrates diversity and creativity within the tattooing community.
In terms of materiality, the project utilizes a blend of brick, glass, concrete, and steel elements, each contributing to both the structural integrity and the visual language of the design. The use of brick weaves the new academy into Melbourne's architectural context, while glass facades promote transparency and a connection to the surrounding environment. Concrete is employed for its durability and versatility, and structural steel allows for spacious interiors and dynamic forms that resonate with the artistic spirit of tattooing.
Unique design approaches are evident throughout the project. The central public square serves not only as a gathering space but also as an integral component of the educational experience, facilitating dialogue between artists and the community. The architectural layout prioritizes circulation and accessibility, inviting users to explore the various facilities and engage with the art being created. Furthermore, the integration of natural light through skylights and large panels enhances the creative ambiance, providing an inspiring backdrop for artistic expression.
Overall, the Melbourne Tattoo Academy stands as a contemporary reflection of the role architecture can play in shaping cultural narratives and community connections. Its functional spaces and engaging environments collectively enhance the learning experience and promote a broader understanding of tattoo artistry. For those interested in the intricate details of this architectural endeavor, further exploration of the project presentation, including architectural plans, sections, and design concepts, will offer valuable insights into its conception and realization.


