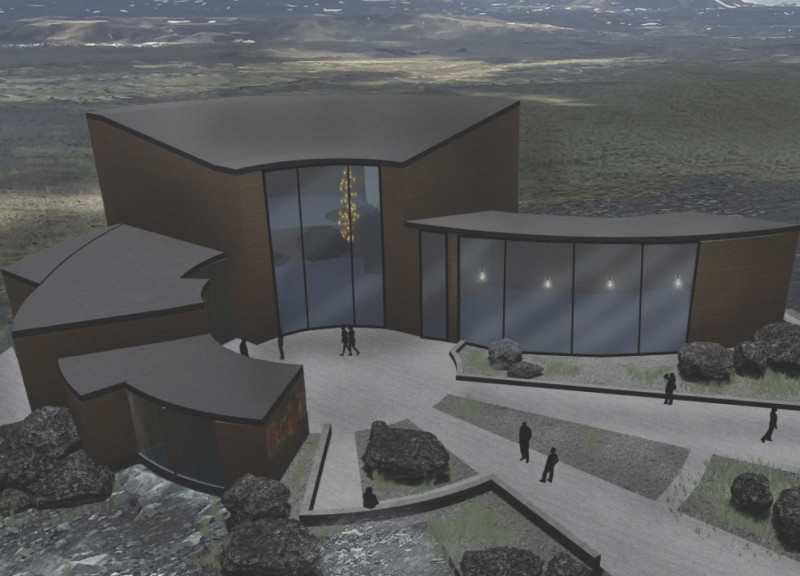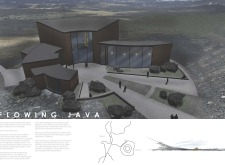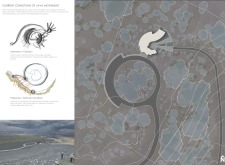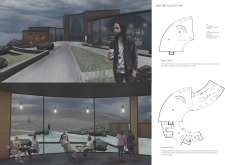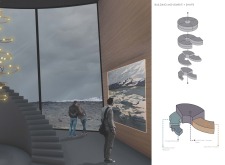5 key facts about this project
At its core, the project represents a celebration of Icelandic culture through the lens of coffee tourism. The building’s form draws inspiration from the fluid nature of coffee brewing, replicating the movement of rising steam to create a dynamic architectural identity. This physical manifestation of the brewing process invites exploration and interaction, encouraging visitors to engage with both the space and the surrounding landscape. The interplay between the interior and exterior is emphasized through expansive glass façades, which frame views of the Hverfjall and Mývatn regions, reinforcing the connection between the built environment and the natural world.
Functionally, "Flowing Java" is designed to accommodate multiple activities. The interior is organized into various zones that serve different purposes, including areas for coffee education, exhibitions about local geology, and spaces for relaxation and social interaction. The layout facilitates flow and movement, inviting visitors to navigate through the building while enjoying the experiential journey. The design caters to a diverse audience, providing an enriching experience for coffee enthusiasts and tourists alike.
Key components of the project include the sustainable use of local materials, which highlight a commitment to environmental responsibility. The choice of materials such as sustainable wood, glass, concrete, steel, and natural stone enhances both the aesthetic quality and durability of the structure. Wood brings warmth and a sense of comfort, while the extensive use of glass allows for natural light, reducing dependence on artificial lighting and creating a welcoming atmosphere. Concrete adds structural integrity, while natural stone elements tie the building to its volcanic context.
Unique design approaches are evident throughout the project. An important aspect is the building's relationship with the natural topography of the site. Instead of imposing a rigid structure onto the land, the design flows with the contours, minimizing disruption to the existing environment. The incorporation of indoor and outdoor spaces creates added dimensions to the visitor experience, blending the lines between the structure and its surroundings.
Another noteworthy element is the educational focus integrated into the design. "Flowing Java" is not merely a place to enjoy coffee but a venue for learning about Iceland's volcanic activity and the cultural significance of coffee in this unique context. Installations and interactive displays are thoughtfully integrated within the space, further enriching visitor engagement and promoting awareness of the local environment and its resources.
The project's attention to detail and the nuanced use of design elements also merit discussion. The layout encourages community interaction, with communal seating areas fostering social connections among visitors. The artistic installations and intelligent landscaping enhance the overall ambiance, creating a welcoming environment for all who enter.
In summary, the "Flowing Java" architectural project exemplifies a balanced fusion of functionality and aesthetic appeal, rooted in the cultural landscape of Iceland. The careful design, selection of sustainable materials, and commitment to engaging the visitor through education and experience positions this project as a significant addition to the region's architectural narrative. For those interested in gaining a deeper understanding of the intricacies of this project, exploring the architectural plans, sections, designs, and ideas will provide invaluable insights into its thoughtful design approach and execution.


