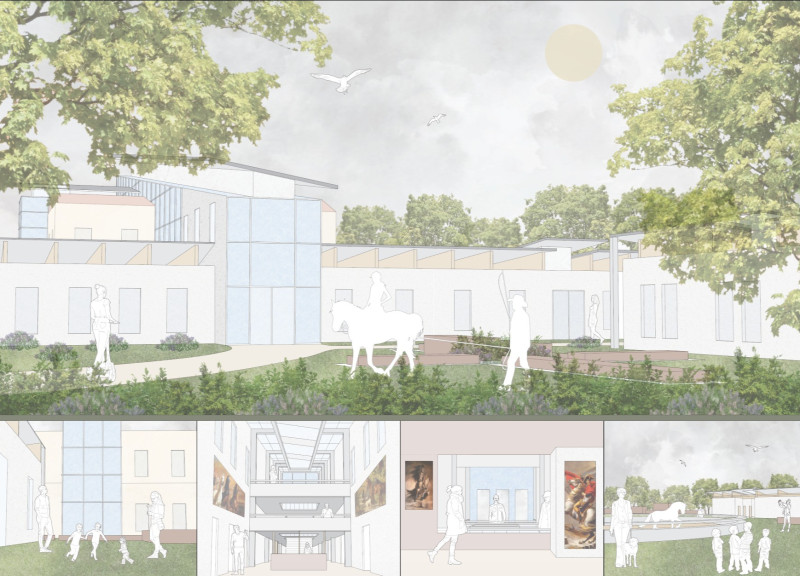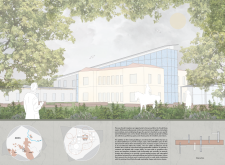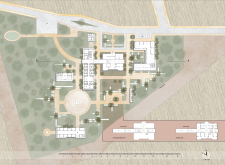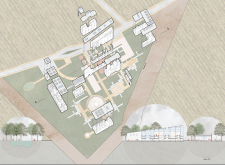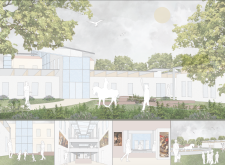5 key facts about this project
The Omuli Complex represents an evolving narrative of cultural integration, where architecture serves as more than just a physical structure. It embodies a sense of place, reflecting local heritage while inviting new forms of artistic dialogue. The layout is meticulously designed to promote accessibility and interaction among visitors, artists, and residents. The unique arrangement of spaces within the complex underscores the importance of community engagement, reminiscent of traditional gathering places that foster collaboration and creativity.
One of the principal components of the Omuli Complex is the art gallery, which functions as a central hub for artistic displays and activities. Its design prioritizes ample natural light, achieved through expansive glass walls that dissolve barriers between the inside and the outside, creating an inviting environment for both visitors and artists alike. These transparent elements not only enhance the aesthetic appeal but also forge a strong connection with the surrounding landscape, encouraging visitors to explore the various manifestations of art presented within.
In addition to the gallery, the complex includes residential units that cater to artists and visitors. These spaces are thoughtfully integrated into the overall design, providing comfortable living accommodations while promoting a sense of community. Recreational facilities, such as workshops and communal gathering areas, further enhance the complex, reinforcing the intention to create a dynamic artistic community. Each element of the project is conceived to support collaborative endeavors, from informal discussions to organized workshops and exhibitions.
The design approach of the Omuli Complex is marked by a strong emphasis on materiality. Key materials, including glass, concrete, wood, and metal, were selected not only for their aesthetic qualities but also for their sustainability and durability. The interplay of these materials contributes to a tactile experience that encourages visitors to engage with the architecture on multiple sensory levels. The use of concrete provides the structure with a robust foundation, while wooden elements add warmth and a natural touch, establishing a harmonious balance among the various building components.
Environmental considerations also play a significant role in the architectural design. The strategic placement of green spaces enhances the ecological footprint of the complex, providing areas for relaxation and contemplation amid the urban environment. These outdoor spaces serve as extensions of the interior, blurring the lines between built environments and nature. Sustainable design principles guide the project, emphasizing energy efficiency and ecological sensitivity.
The unique design strategies employed in the Omuli Complex set it apart as a venue for the arts. The integration of open-air galleries invites spontaneous artistic interactions and performances, fostering a sense of vibrancy and creativity. Pathways designed to encourage exploration lead visitors through the different spaces, creating a journey of discovery that aligns with the principles of art appreciation. This approach redefines the traditional experience of art galleries by transforming them into lively, engaging environments.
As you explore the Omuli Complex further, consider how the architectural plans and sections illustrate the interplay of spaces and materials in this innovative project. The architectural designs reveal a deep commitment to creating an environment conducive to cultural dialogue and artistic exploration. Delve into the architectural ideas behind this project to fully appreciate its multifaceted approach to community and artistry. The Omuli Complex stands as a testament to the thoughtful integration of architecture with cultural aspirations, inviting you to experience its offerings firsthand.


