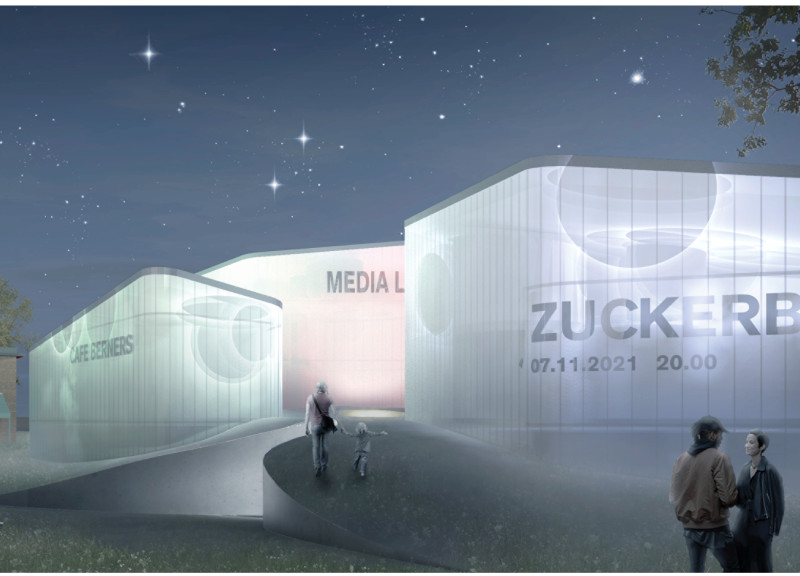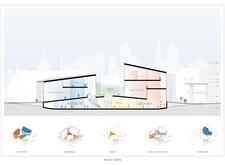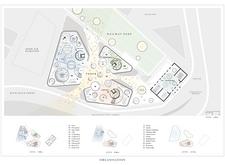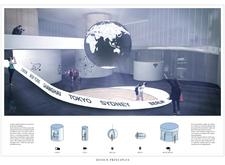5 key facts about this project
The primary function of the London Web Lab is to provide a dynamic learning environment where visitors can explore various aspects of technology and its impact on society. Designed to accommodate a diverse array of activities, the structure includes exhibition spaces, conference rooms, classrooms, and social areas that promote both individual study and collaborative work. Each area is thoughtfully crafted to optimize interaction and fluid movement, allowing for a seamless transition between different functions.
One of the notable aspects of this project is its commitment to transparency and openness, which is evident in the extensive use of glass in the façades. This design choice not only facilitates natural light penetration but also creates a sense of accessibility, inviting passersby to engage with the space from the outside. By integrating the building into the urban fabric of London, the architects have ensured that the Web Lab is not simply an isolated structure but a part of the larger community.
Concrete is employed throughout the building as a primary structural material, reflecting a sense of solidity and permanence. The combination of concrete with metal detailing allows for a modern aesthetic while ensuring functional durability. The choice of materials supports the project's vision of a lasting educational resource that adapts to the evolving needs of its users.
Attention to detail is a hallmark of the London Web Lab. The design incorporates flexible spaces that can be easily adapted for various events and activities, from lectures and workshops to informal meetups. This flexibility is crucial in accommodating the diverse audience that the Web Lab aims to attract, from students and educators to professionals and families. The arrangement of spaces encourages interaction, with open layouts that promote movement and collaboration.
Unique design approaches are evident throughout the project. The installation of interactive elements within the exhibition spaces allows visitors to engage directly with the content, thereby enhancing the learning experience. This participatory aspect underscores the project's commitment to not just presenting information, but allowing users to explore it in a hands-on manner.
The architectural philosophy behind the London Web Lab is rooted in the idea of creating a community space that thrives on exchange and innovation. This is facilitated further by the presence of green spaces within and around the building, which contribute to the overall well-being of visitors while providing a natural respite in the urban environment. The integration of nature into the design helps to balance the high-tech aspects of the project, fostering a holistic approach to learning and engagement.
In summary, the London Web Lab stands as an exemplary model of how architecture can effectively respond to the demands of modern education and community interaction. Its design reflects the principles of openness, adaptability, and connectivity, making it an essential part of the urban landscape in London. For a comprehensive understanding of this architectural project, consider exploring the architectural plans, architectural sections, and architectural designs that reveal the depth of thought and consideration embedded in the project. Engaging with the architectural ideas presented within the project can provide valuable insights into the future of urban educational spaces.


























