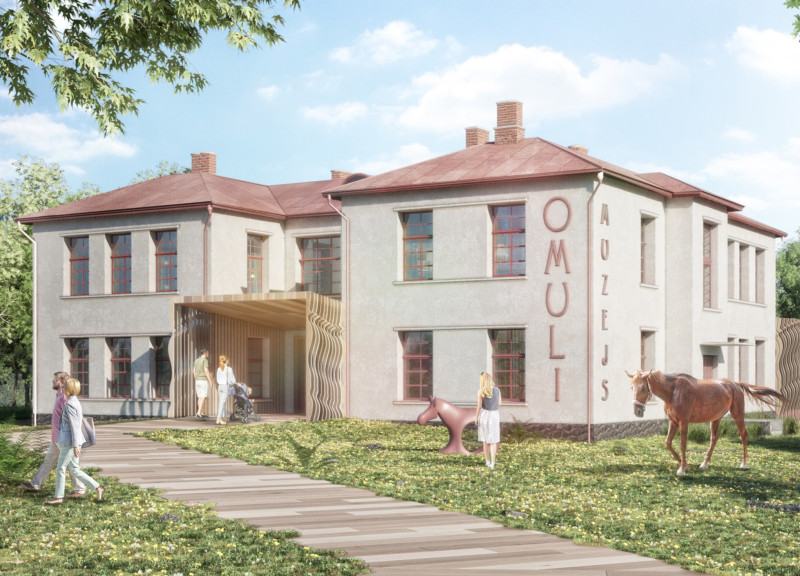5 key facts about this project
The architectural design incorporates various structural and aesthetic elements that distinguish it from conventional museum spaces. The primary materials used in the construction include wood, steel, concrete, and glass. Wood, employed for both structural and finish elements, provides warmth and tactile qualities. Steel offers necessary structural support, particularly to the expansive glass façades that create visual connectivity with the landscape. Concrete elements contribute to the durability and function of internal spaces, while glass enhances natural lighting and invites the outside in.
The museum's facade features a dynamic interplay of solid and transparent materials. Slatted wood panels, reminiscent of horse manes and tails, evoke movement and add a unique aesthetic layer. This façade design not only reinforces the thematic focus of the museum but also allows for airflow and light penetration, reducing reliance on artificial lighting and ventilation systems.
Spatially, the museum is divided into distinct sections that cater to different functions. The ground floor accommodates the main exhibition spaces and workshops, promoting interaction between artists and visitors. An upper floor provides residential quarters for artists, ensuring they have direct access to their creative environments. The incorporation of a central courtyard creates a communal area that fosters social interaction while providing a peaceful retreat amid the natural landscape.
In terms of unique design approaches, the emphasis on sustainability is notable. The museum employs energy-efficient systems, such as rainwater harvesting and passive heating strategies, to minimize its ecological footprint. This aspect of the design aligns with a broader commitment to environmental stewardship, enhancing both user experience and operational efficiency.
The Omuli Horse Museum represents a blend of cultural heritage and modern architectural principles, showcasing how a museum can function as an engaging platform for artistic expression and community involvement. The project encapsulates significant architectural ideas that encourage interaction, sustainability, and a connection to nature.
For more detailed insights into the architectural plans, sections, and overall design, readers are encouraged to explore the project presentation. Delving into the architectural designs and ideas will provide a comprehensive understanding of this unique addition to Latvia's cultural landscape.


























