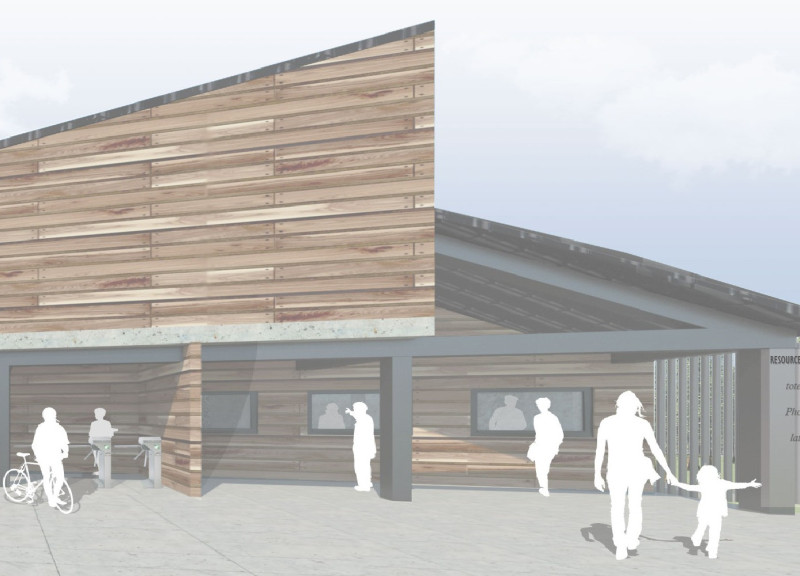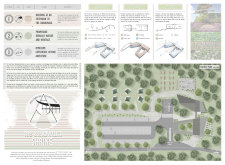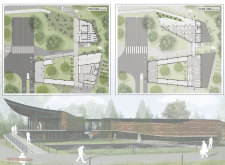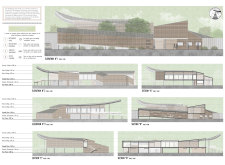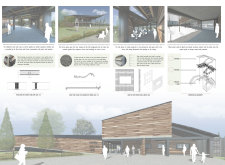5 key facts about this project
Functionally, the visitor centre serves as a starting point for park exploration, offering amenities such as information displays, educational exhibits, and facilities to accommodate varying visitor needs. It acts as a gateway that introduces guests to the natural beauty of the park while providing necessary resources for their outdoor adventures. The design enables flexibility, allowing spaces to be used for diverse activities such as workshops, lectures, and community events, thereby encouraging engagement with both the local populace and outside visitors.
The architectural design reflects a carefully considered approach that blends with the landscape, minimizing its ecological footprint. The materials selected for the project play a significant role in expressing this philosophy. Sustainably sourced wood forms a central component of the structure, imbuing the centre with warmth and a tactile connection to the environment. Metal elements are thoughtfully integrated, providing structural support while introducing a contemporary contrast to the organic feel of the wood. Large glass panels are employed to create visual transparency, allowing natural light to flood the interior and offering breathtaking views of the surrounding scenery, thus fostering a continuous dialogue between indoors and outdoors.
Significant aspects of the design include the thoughtful zoning of spaces within the centre. Public areas designed for gatherings are easily accessible, encouraging social interaction among visitors. In contrast, quieter zones are strategically placed to offer moments of reflection and solitude. This thoughtful approach to spatial organization is intended to enhance the overall experience by catering to different visitor preferences, whether they seek community engagement or personal contemplation.
The integration of nature is further emphasized through the architectural layout, which incorporates outdoor terraces and landscaped areas that invite guests to pause and connect with the environment. Pathways that extend from the centre lead into the park's natural trails, reinforcing the concept of the centre as a gateway to adventure. These routes are designed to encourage exploration, promoting a sense of inquiry and discovery among visitors.
One of the unique design approaches of the Kemeri National Park Visitor Centre lies in its educational focus. The centre not only functions as an architectural space but also as a platform for environmental education. Interactive displays and interpretive signage throughout the building provide visitors with insights into local flora and fauna, as well as information about ongoing conservation efforts. This educational aspect adds depth to the visitor experience, fostering a greater understanding and appreciation of the local ecosystem.
The architectural styles and structural elements vary to create visual interest while maintaining a cohesive design language. The interplay of materials, textures, and forms is carefully crafted to reflect the surrounding environment, thus reinforcing the notion of architecture as an extension of nature rather than a detraction from it. This balance enhances the visitor experience and demonstrates an understanding of the site’s ecological context.
For those interested in a more thorough exploration of this architectural project, reviewing the architectural plans and sections will provide deeper insights into the design philosophies and practical considerations that shaped its creation. The project stands as a testament to how architecture can effectively engage with nature, invite exploration, and educate visitors about the importance of conservation. The Kemeri National Park Visitor Centre serves not just its functional role but also acts as an inspiring space that encourages visitors to forge a deeper connection with the natural world. Future explorations into the intricate design details and innovative architectural ideas will enrich one’s appreciation for this thoughtful project.


