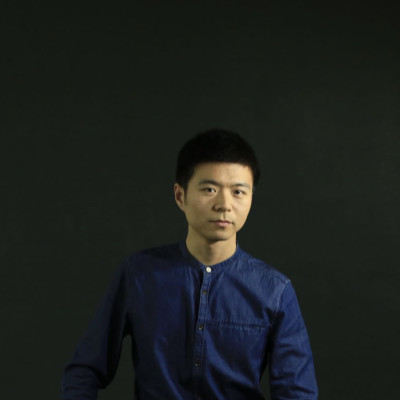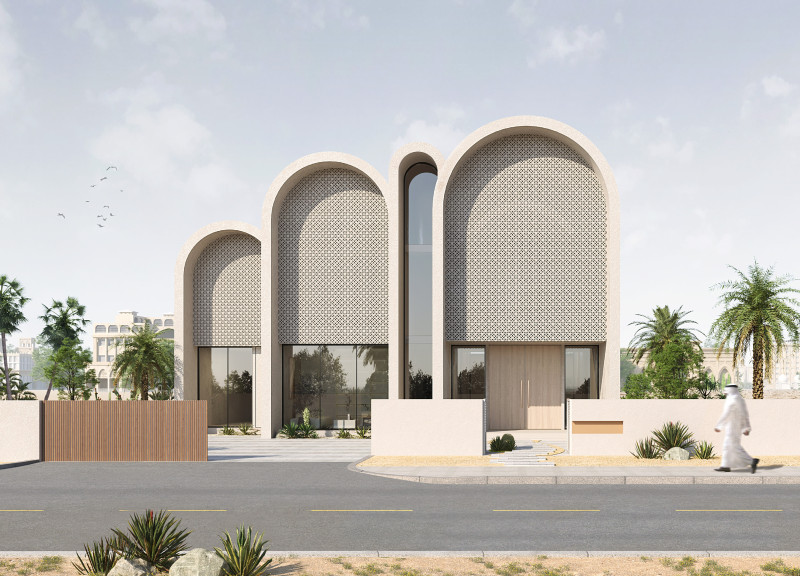5 key facts about this project
At first glance, the structure presents a cohesive aesthetic, with clean lines and a carefully planned spatial arrangement that enhances its functionality. The architectural design illustrates a clear understanding of the user experience, ensuring that every space is utilized effectively. Key elements include open floor plans that allow natural light to permeate the interiors, creating vibrant and welcoming environments. This approach not only enhances the aesthetic quality of the project but also contributes significantly to energy efficiency by minimizing the need for artificial lighting during the day.
One of the most distinguishing aspects of this project is its materiality. The building employs a combination of durable and sustainable materials that reflect a commitment to environmental responsibility. Concrete, glass, and wood are the primary materials, each selected for its functional properties as well as its visual appeal. The concrete structure provides the necessary strength and durability, while the expansive glass facades open up the building to its surroundings, enhancing connectivity between the interior and exterior spaces. Wood elements, strategically integrated into the design, add warmth and texture, fostering a sense of comfort and belonging among users.
The layout of the project further emphasizes its functional versatility. Public and private spaces are distinct yet interconnected, ensuring a smooth flow throughout the building. Key areas such as communal zones, meeting rooms, and recreational areas are designed to encourage interaction and collaboration among users. Additionally, the thoughtful placement of windows and outdoor terraces promotes an engagement with nature, which is essential for well-being in urban environments.
The design incorporates unique approaches to address the specific needs of the user group it serves. It embraces inclusive design principles, ensuring accessibility for all individuals, regardless of their physical abilities. This aspect is pivotal, as it aligns with contemporary standards of equity and inclusivity in architectural practices. By prioritizing accessibility, the project not only adheres to regulatory requirements but also embodies a progressive vision of community-centered design.
Furthermore, the project taps into local cultural narratives, drawing inspiration from the regional architectural language and vernacular traditions. This sensitivity to context not only enriches the overall narrative of the building but also fosters a sense of place and identity for the community it serves. By blending contemporary architectural ideas with local heritage, the project stands as a testament to thoughtful design that respects the past while looking forward.
In addition, the innovative use of technology in this project cannot be overlooked. Smart building technologies are seamlessly integrated into the design, enhancing energy efficiency and user comfort. Automated systems for lighting, heating, and ventilation contribute to a sustainable operating environment, while also offering users greater control over their spaces.
This architectural endeavor exemplifies a harmonious balance between aesthetic appeal and functionality, enriched by sustainable practices and community-focused design principles. For those interested in a deeper understanding of this project, exploring the architectural plans, sections, and overall designs will provide further insights into the intricate details and thought processes behind it. Engaging with these elements will enhance appreciation for the architectural ideas that underpin this remarkable project, encouraging continued exploration of its features and benefits.


 Haining Gu,
Haining Gu, 























