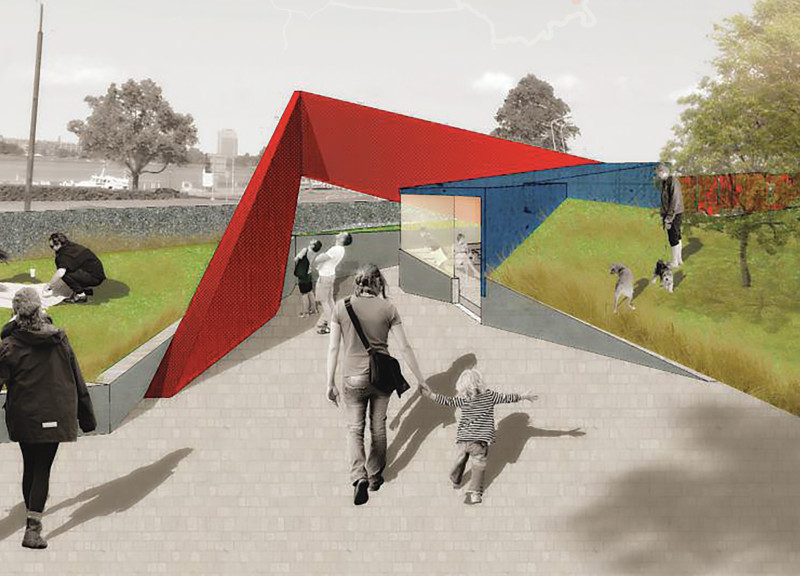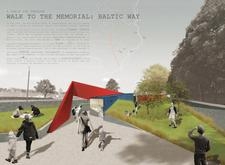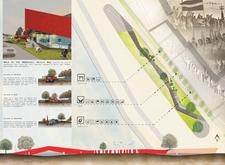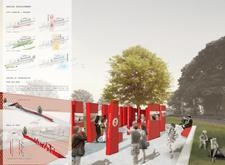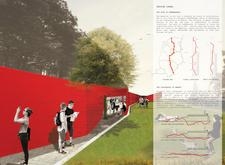5 key facts about this project
The design serves a multifaceted purpose, functioning as a space that invites interaction while accommodating various activities. The layout encourages a fluid movement throughout, with open floor plans that connect distinct areas, fostering collaboration and community engagement. Each space is intentionally designed to serve a specific function, ensuring that users feel both comfortable and inspired. The architecture is not just about creating a building but about cultivating an environment that enhances everyday experiences.
What sets this project apart is its unique approach to integrating sustainable practices without compromising on aesthetic appeal. The materials chosen for the construction—concrete, glass, steel, timber, brick, and stone—are employed in a way that reflects conscientious sourcing and environmental responsibility. For instance, the use of expansive glass is significant in promoting natural light, creating a sense of transparency and connectivity with the outdoors. This strategic choice allows occupants to engage with their surroundings while minimizing reliance on artificial lighting.
The architectural design incorporates green technologies, including rainwater harvesting systems and energy-efficient fixtures, demonstrating a commitment to sustainability. Furthermore, green roofs not only contribute to biodiversity but also enhance the thermal efficiency of the building, which underscores a forward-thinking approach to contemporary architectural practices. Each element of the design works in synergy to create a space that is not only visually appealing but environmentally considerate.
Moreover, the project pays homage to its local context through the incorporation of traditional materials and forms, aligning with regional architectural vernaculars. This thoughtful integration fosters a sense of place, encouraging local residents and visitors to connect with their heritage. Such design decisions reflect a deep respect for the cultural narratives that inform the community and enhance the project's relevance to its surroundings.
In addition to its physical attributes, the project embraces innovative design strategies that challenge conventional notions of space. The layout is characterized by dynamic forms that invite users to explore. Unique features, such as designated communal areas that encourage social interaction, highlight the importance of community within the architectural narrative. The design thoughtfully addresses the needs of diverse user groups, ensuring that it remains accessible and engaging for all.
As one engages with this architectural endeavor, it becomes clear that every detail has been considered with purpose. From overall spatial organization to the micro-level elements of construction, the project invites deeper inspection and appreciation of its design intricacies.
For those interested in a comprehensive understanding of the project's architectural vision and technical execution, exploring the architectural plans, architectural sections, and overall architectural designs offers valuable insights into the thought process behind this purposeful work. The architectural ideas that manifest throughout the project showcase a striking balance between modern design and a respect for its environmental and cultural context, affirming its place within the architectural discourse.


