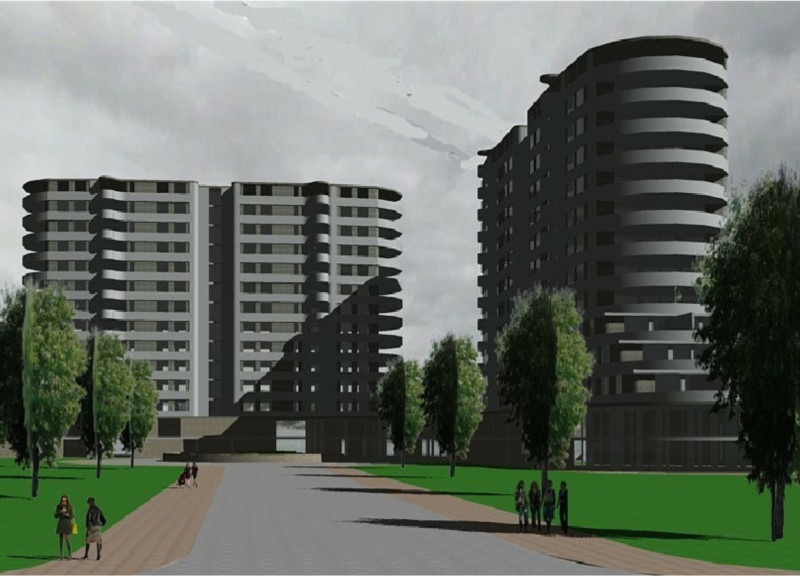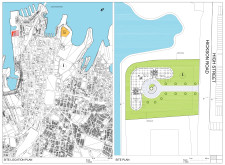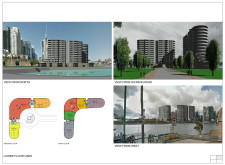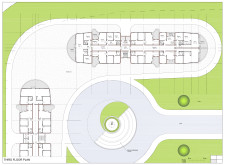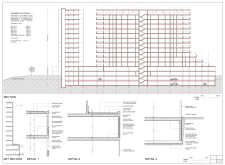5 key facts about this project
The architectural design reflects a thoughtful consideration of both form and function, emphasizing an open and inviting atmosphere. The building’s layout is carefully organized to accommodate various activities, making it adaptable to different events and uses. This flexibility is achieved through the incorporation of multi-functional spaces that can be easily reconfigured, allowing for everything from public gatherings and social events to educational workshops and community meetings. The seamless integration of these areas encourages engagement and enhances the overall user experience.
In terms of architectural elements, the project prominently features a series of interconnected volumes, which not only create visual interest but also serve to delineate different functional zones within the building. The facade is characterized by a dynamic interplay of materials, incorporating glass, concrete, and wood in a manner that promotes transparency and warmth. The extensive use of glass facilitates natural light penetration, illuminating interior spaces and establishing a strong connection with the outdoors. This design decision not only reduces reliance on artificial lighting but also enhances the overall ambiance of the environment.
The choice of materials plays a critical role in the project’s identity. Concrete is utilized for its structural integrity and versatility, while the warm tones of wood impart a sense of comfort and familiarity to the interior spaces. Additionally, the strategic placement of greenery around the building further softens its appearance, blurring the lines between indoor and outdoor settings. This integration of nature is intentional, serving to promote sustainability and enhance the overall well-being of occupants.
One unique design approach evident in this project is its commitment to sustainability. The architectural design incorporates energy-efficient systems and sustainable practices, such as rainwater harvesting and solar energy solutions. By addressing environmental concerns, the project not only meets contemporary ecological standards but also sets a precedent for future developments in the area. This forward-thinking mentality ensures that the building will serve its purpose for years to come while minimizing its ecological footprint.
In addition to its sustainable focus, the project places a strong emphasis on community connectivity. The layout encourages movement and interaction, with open corridors and communal areas designed to facilitate spontaneous gatherings. This aspect of the design reflects a deeper understanding of the social dynamics inherent in communal spaces, further enhancing the project’s role as a community hub.
The architectural design also ensures accessibility for all users, incorporating thoughtful features that accommodate individuals with varying abilities. These elements are seamlessly integrated into the design, affirming the project’s commitment to inclusivity and respect for all community members. This attentive approach to accessibility highlights the importance of design that considers the diverse needs of its users.
As one navigates through the spaces, it becomes evident that every detail has been meticulously crafted to support a cohesive experience. From the selection of furnishings to the subtle curvature of walkways, the entire design reflects a dedication to creating an environment that is both functional and inviting. This attention to detail elevates the project beyond mere structure, positioning it as a vital part of the community fabric.
The project stands as a modern example of architectural thinking that prioritizes user experience, environmental consciousness, and community spirit. Its unique architectural features, thoughtful material choices, and sustainable practices all contribute to a narrative that respects the past while embracing the future. For those interested in further exploring this architectural design, additional details such as architectural plans, architectural sections, and architectural ideas can provide deeper insights into the project’s conception and execution. Engaging with these elements will enhance the understanding of how this design embodies its intended mission while serving the community effectively.


