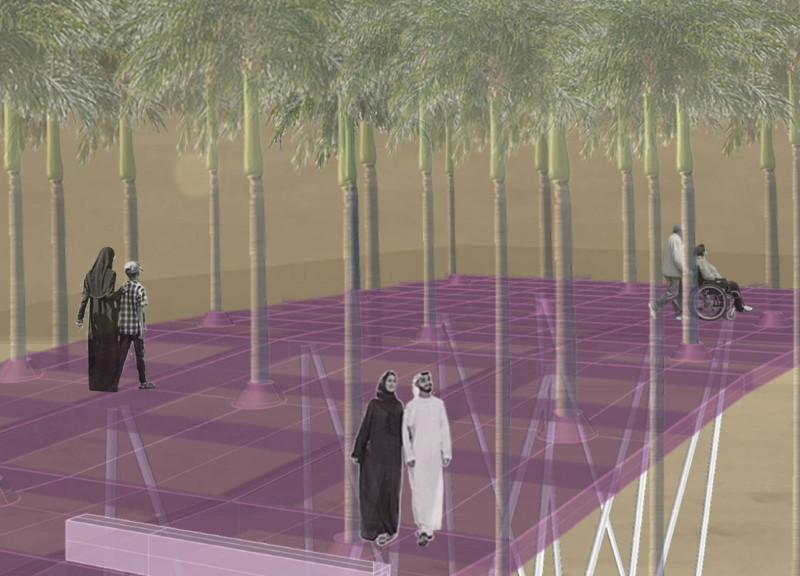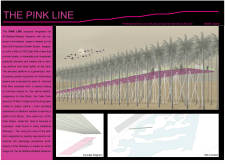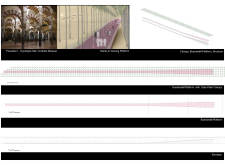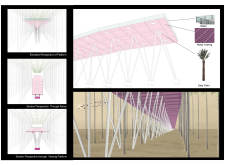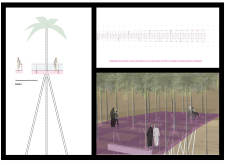5 key facts about this project
At the core of this project is a commitment to blending functionality with aesthetic appeal. The design serves a multifaceted role, providing spaces for both work and leisure, while encouraging interaction among users. This duality is meticulously reflected in the layout, which balances private and public areas. The architect has envisaged spaces that foster collaboration, creativity, and community engagement, responding to the modern demands for versatile environments.
The architectural approach is characterized by a unique interplay of materials and spatial organization. Elements such as concrete, glass, wood, and steel are employed strategically to create a dialogue between the built environment and its surroundings. The use of concrete lends solidity, while expansive glass façades invite natural light and blur the boundaries between inside and outside. This not only enhances the aesthetic liquidity of the design but also minimizes energy consumption by maximizing daylight exposure.
The wooden elements introduce warmth and a sense of intimacy, grounding the project in a sense of place. The inclusion of sustainably sourced materials underscores a commitment to environmental responsibility, allowing the project to resonate with current sustainability practices within the architectural community. Steel, utilized in structural components, reinforces the integrity of the design, providing durability in addition to modernity.
One of the unique features of this project is its responsiveness to the site’s topography. The design aligns thoughtfully with the landscape, creating a harmonious relationship that respects the natural contours of the ground. This site sensitivity minimizes disruption to the existing ecosystem while maximizing the potential for views and outdoor experiences. Outdoor spaces are seamlessly integrated into the design, offering areas for gathering and reflection. These features advocate for the importance of nature in urban settings, promoting both physical and mental well-being for inhabitants.
The architectural plans demonstrate a clear, logical progression through spaces. Entry points are intentionally positioned to create a welcoming atmosphere that draws visitors in. Circulation paths are designed to facilitate easy movement throughout the building, enhancing accessibility and user experience. Architectural sections reveal the intentional layering of spaces, with variations in ceiling heights and open volumes creating a sense of dynamism within the interior.
The project's design outcomes are a testament to the underlying philosophy that architecture should serve its occupants while reflecting the essence of its environment. Special attention has been devoted to acoustic treatments, ensuring that the interior spaces remain conducive to both focused work and communal interactions. The careful selection of finishes not only adds to the visual narrative but also contributes to the building’s long-term maintenance and functionality.
Aspects such as passive heating and cooling techniques are incorporated into the design, reinforcing its sustainability credentials while abiding by contemporary energy standards. This optimizes the functionality of the architecture and positions the project as a forward-thinking example of environmentally conscious building design.
In exploring the nuanced architectural ideas that define this project, readers are encouraged to delve deeper into the architectural plans, sections, and designs that illustrate the multitude of design considerations and inspirations behind the project. By analyzing these elements, one can appreciate the careful thought that has gone into creating a space that is not just architecturally sound but also resonates with the people who occupy it. For further insights and a visual representation of this project, it is recommended to review the architectural presentation materials, which offer an in-depth perspective on this compelling work of architecture.


