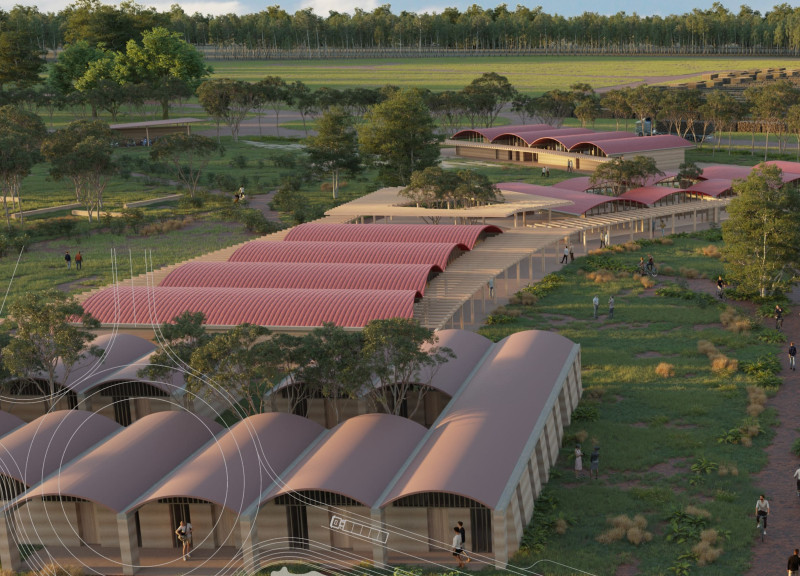5 key facts about this project
At first glance, the project reveals a carefully curated composition that emphasizes transparency and light. Large expanses of glass façades juxtaposed with neatly arranged solid volumes create a dynamic interplay between indoor and outdoor spaces. This design choice not only maximizes natural light penetration but also fosters a sense of openness that invites the surrounding landscape into the interiors.
The materiality of the project plays a pivotal role in its overall character. The use of sustainably sourced timber surfaces introduces warmth and texture, offering a tactile contrast to the sleek, polished finishes of the glass elements. High-performance concrete, chosen for both its durability and aesthetic qualities, provides a strong foundation, while large overhangs crafted from metal provide protection against the elements, enhancing user comfort. These materials have been selected not only for their functional attributes but also for their capacity to age gracefully, ensuring the building remains a vital part of the community for years to come.
Unique design approaches are evident throughout the project, especially in the configuration of spaces. The layout is both intuitive and fluid, encouraging movement and interaction. Open-plan areas are easily adaptable, allowing for a range of activities from formal gatherings to casual meet-ups. This flexibility is further enhanced by movable partitions, which provide users with the ability to transform spaces as needed. This adaptability reflects a deeper understanding of modern life, responding to the increasing demand for versatile environments.
The project's relationship with its geographic context cannot be overstated. Located in an area rich with cultural and historical significance, the design pays homage to its surroundings while also paving the way for contemporary development. Landscaping integrated into the design not only provides aesthetic value but also enhances biodiversity, creating a network of green spaces that can serve as urban oases for both residents and wildlife.
The architectural plans illustrate the meticulous attention to detail that was invested in the design process. Each section provides insight into the structural integrity and functionality of the various components. This reflection of careful planning emphasizes a commitment to sustainability, as demonstrated by the incorporation of energy-efficient systems and renewable energy sources, which are integral to the building’s long-term viability.
In addition to the architectural sections, which reveal the interplay of spaces in three dimensions, the overall architectural designs showcase an alignment with sustainable practices and community values. The intention is not solely to construct a building, but to create a venue that fosters social connection and engagement.
As you delve deeper into this architectural project, consider exploring its architectural plans and sections to gain a more comprehensive understanding of its unique design philosophies and practical applications. The intricate balance of aesthetic appeal, functional adaptability, and environmental sensitivity positions this project as a noteworthy contribution to contemporary architecture. There are numerous aspects to appreciate, including the innovative use of materials and the commitment to creating spaces that serve their intended purposes effectively. The exploration of architectural ideas inherent in the project's design is sure to inspire further discussions about the future of urban architecture and community space development.


 Victoria Ayesta Borras
Victoria Ayesta Borras 




















