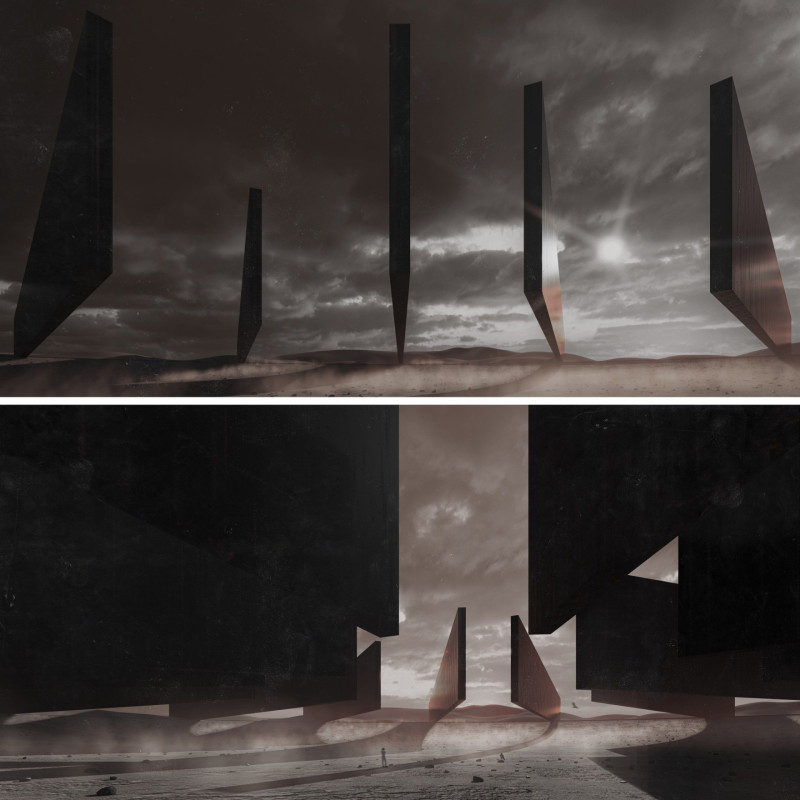5 key facts about this project
Located in a context that is richly diverse, the project stands as a testament to innovative design approaches that prioritize sustainability and functionality. The architecture utilizes a blend of materials that evoke a sense of place, with a focus on durability and aesthetic appeal. Key materials include reinforced concrete, wood cladding, and expansive glass elements, each chosen for their respective qualities that contribute to the overall integrity and warmth of the design. Reinforced concrete provides structural stability, while wood cladding offers a natural texture that enhances the project’s connection to its environment. The use of glass not only maximizes natural light but also blurs the boundaries between indoor and outdoor spaces, fostering a sense of openness.
The function of the project is multifaceted, designed to accommodate various activities that enhance community interaction and personal engagement. Spaces are thoughtfully arranged to promote usability and comfort, with each area serving a distinct purpose while contributing to a cohesive experience. The layout encourages movement and exploration, inviting users to engage with the space in meaningful ways. This dynamic approach to spatial organization reflects a deep understanding of the social aspects of architecture, where design becomes a facilitator of human connections.
One of the standout features of the design is its emphasis on sustainability. By incorporating energy-efficient systems and materials, the project not only minimizes its ecological footprint but also sets a precedent for future architectural endeavors within the region. Elements such as green roofs, rainwater harvesting systems, and solar energy solutions showcase a commitment to environmental stewardship. These considerations not only benefit the occupants but also align with broader goals of reducing the built environment's impact on the planet.
The unique design solutions presented in this project are noteworthy. Innovative shading devices and passive ventilation strategies have been integrated to enhance thermal comfort while reducing reliance on mechanical heating and cooling systems. The deliberate orientation of the building takes advantage of prevailing winds and sun angles, further optimizing energy efficiency. Such attention to detail in the design process reflects a proactive approach to contemporary Architectural challenges, addressing both climate responsiveness and aesthetic considerations.
The choice of colors and finishes plays a significant role in establishing the overall character of the project. A neutral palette is employed, which harmonizes with the surrounding landscape while allowing the natural beauty of the materials to shine through. This subtlety contributes to the enduring quality of the architectural design, ensuring it remains relevant and appealing over time.
Additionally, the project’s relationship with the local community is an essential consideration. Involving local craftspeople and sourcing materials regionally is indicative of an architectural ethos that values local traditions and economies. This approach not only fosters a sense of pride in the community but also reinforces the architectural identity rooted in the local context.
In summary, this architectural project exemplifies a comprehensive understanding of contemporary design challenges while celebrating the value of form, function, and sustainability. The integration of thoughtful design approaches, a well-considered material palette, and a focus on community engagement collectively create a remarkable space that is both user-friendly and environmentally conscious. For those interested in exploring the nuances of this project further, reviewing the architectural plans, sections, designs, and underlying ideas may offer deeper insights into the architect’s intentions and the project’s impact on its surroundings. The commitment to creating a space that is as functional as it is beautiful is a testimony to the potential of architecture to elevate everyday experiences.


 Predrag MarseniĆ
Predrag MarseniĆ 




















