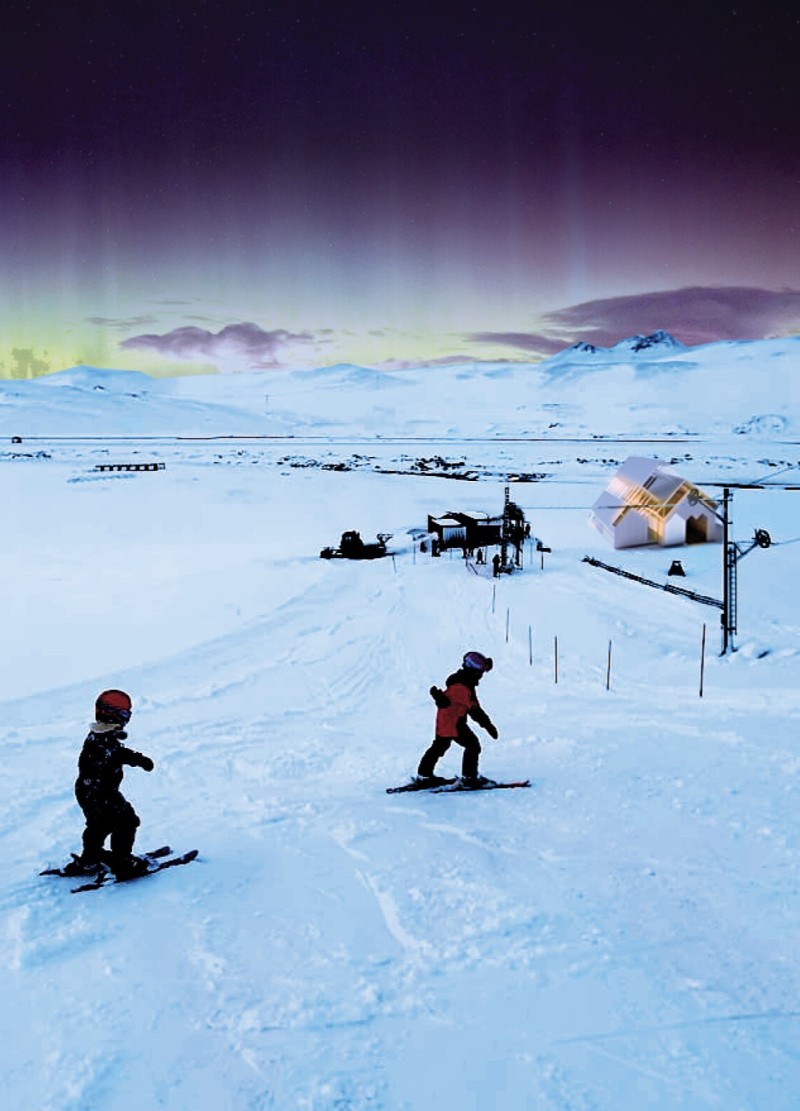5 key facts about this project
From the outset, the architecture emphasizes a harmonious relationship between built form and natural surroundings. The layout is meticulously organized to facilitate connectivity, allowing different spaces to interact positively while retaining their unique identities. The use of open spaces encourages social interaction and fosters a sense of community, demonstrating the project’s commitment to creating inviting environments. Accessibility is a primary consideration in the design, ensuring that all users can navigate the space comfortably and engage with various amenities.
Key details within the project illustrate the designers' focus on materiality and environmental sustainability. A carefully curated selection of materials has been employed, including concrete, glass, and steel, which collectively contribute to the durability and longevity of the structure. Each material choice is purposeful, with concrete used for its structural integrity and heat retention properties, while expansive glass facades are installed to maximize natural light, creating bright interiors and minimizing energy consumption. Steel elements add flexibility to the design, enabling dynamic spaces that can adapt to various uses over time.
The architectural design also incorporates several sustainable features aimed at reducing the building's ecological footprint. Elements such as green roofs, integrated rainwater harvesting systems, and natural ventilation strategies demonstrate a commitment to sustainability, responding directly to the challenges posed by urban living. These features not only enhance the building's performance but also create a healthier environment for occupants and the surrounding community.
A unique aspect of the project is its integration of local cultural references, which resonate with the urban narrative of its location. This approach helps to establish a sense of place while respecting the historical context, fostering pride among community members and contributing to the overall identity of the area. The architecture reflects an understanding of regional materials and construction techniques, blending traditional values with modern design principles.
The interaction between indoor and outdoor spaces is further amplified through the implementation of landscaped areas and communal gardens, encouraging residents to engage with nature. These features serve not only as visual amenities but also promote biodiversity and improve air quality, showcasing the project’s holistic approach to design.
Moreover, the architectural plans and sections are carefully articulated to reflect clarity in the design process. They showcase how spaces are delineated, emphasizing function while allowing fluid movement throughout the project. The thoughtful arrangement of spaces further aligns with the project’s vision of fostering community connections and enhancing the user experience.
This project stands as a testament to contemporary architectural ideas that prioritize resilience and adaptability in urban environments. Its design ethos reflects a deep understanding of both aesthetic and functional needs, responding meaningfully to the specific context.
For those interested in exploring the architectural plans, sections, and designs, further insights into the unique features and ideas behind this project can be gained through a closer examination of its presentation. Engaging with the architectural elements will provide a comprehensive understanding of the thoughtful design decisions that define this innovative project.


























