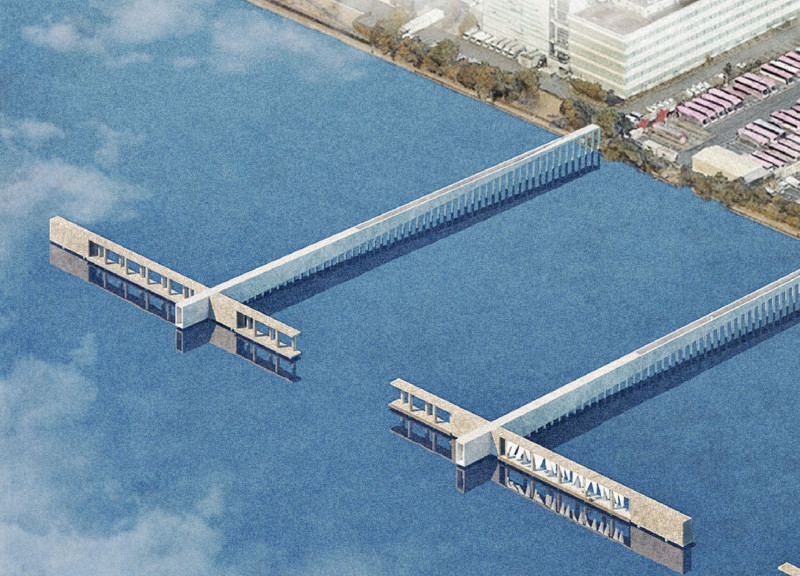5 key facts about this project
At its core, the project represents a fusion of community and functionality. It succeeds in creating a dynamic environment that welcomes both residents and visitors. The design thoughtfully incorporates areas for recreation, social interaction, and quiet reflection, meeting the diverse needs of its users. This multifunctionality is a hallmark of modern architecture, as it addresses current societal trends toward shared spaces and collective activities.
One of the standout elements of the project is its use of materials. The design employs a sophisticated palette that harmonizes with the surrounding environment while also standing apart as a beacon of architectural innovation. Materials such as concrete provide structural stability, while large expanses of glass ensure transparency and connection to the outdoors. This use of glass not only enhances natural light but also creates visual links between the interior and exterior, encouraging a sense of belonging to the environment.
Sustainability is woven into the fabric of the project. The design incorporates energy-efficient systems and sustainable building practices that minimize its ecological footprint. Roof gardens not only enhance the building's aesthetic appeal but also contribute to urban biodiversity, providing habitats for local wildlife. The integration of these green elements underscores the project's commitment to environmentally responsible architecture, reflecting a growing emphasis on sustainability in contemporary design.
Unique design approaches are evident throughout the project. The layout is meticulously planned, with spaces designed to facilitate movement and interaction. For example, open floor plans encourage flow while strategically placed gathering areas foster a sense of community. The careful orchestration of sightlines and spatial relationships invites exploration while ensuring users can navigate the space with ease.
The architectural details further enrich the project’s character. Elements such as overhangs and canopies provide shelter while serving as architectural accents that add depth to the façade. Artful incorporation of lighting elements enhances the project's nocturnal ambiance, inviting patronage and engagement during evening hours. Each detail has been considered to enhance both function and aesthetics, leading to a cohesive overall design.
This project is not just a physical structure but a statement about communal living and connectivity. It embodies the principles of modern architectural thought, advocating for spaces that foster community while being mindful of environmental implications. The thoughtful integration of architectural ideas into a pragmatic design has resulted in a space that is not only functional but also visually compelling.
For those interested in understanding the intricacies of this project more deeply, exploring the architectural plans, sections, and design diagrams will provide essential insights into the careful considerations that guided its development. Each component of the design contributes to the narrative of the project, underscoring its intentions and outcomes. This comprehensive look at the architectural approaches used will not only enhance appreciation for the project but also inform future design aspirations.


 Hironao Matsuoka
Hironao Matsuoka 




















