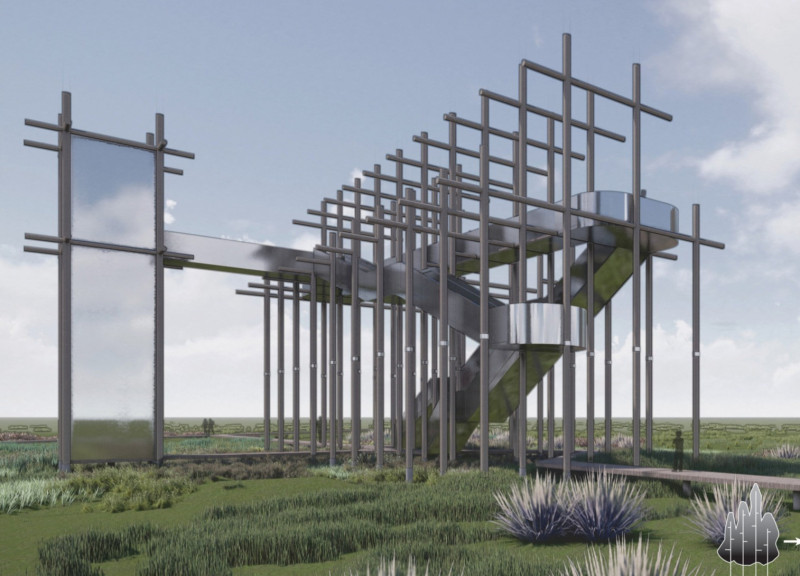5 key facts about this project
At its core, the building serves multiple functions, including exhibition spaces, meeting rooms, and areas for educational programming. Each space is meticulously arranged to facilitate various activities while ensuring an uninterrupted flow throughout the building. The open-plan layout enhances not only the interaction among visitors but also allows natural light to penetrate deep into the interior, further blurring the lines between inside and outside. This design approach significantly contributes to a warm and inviting atmosphere, encouraging individuals to come together and engage with one another.
The exterior of the project is characterized by a harmonious blend of materials that contribute to its unique identity. The facade incorporates a combination of exposed concrete and large, expansive glass panels, creating a modern yet approachable appearance. Concrete is selected not only for its durability but also for its ability to resonate with the surrounding urban landscape, while glass promotes transparency, allowing passersby to glimpse the activities within. This transparency fosters a sense of inclusivity, inviting the wider community to participate in the cultural programming offered by the facility.
Particular attention has been given to the landscape that surrounds the building. The design features green spaces that complement the architecture, integrating nature within the urban fabric. These landscaped areas not only enhance the aesthetic appeal but also serve as gathering places for community members. The careful arrangement of seating, walkways, and vegetation promotes social interaction and provides sanctuary amidst the bustling city environment.
The project exemplifies unique design strategies that align with principles of sustainability and eco-consciousness. Utilizing renewable energy sources, such as solar panels, and incorporating systems for rainwater harvesting, the building reduces its environmental footprint while providing admirable educational opportunities regarding sustainable practices. Additionally, the selection of materials emphasizes local sourcing, demonstrating a commitment to economic sustainability and community support.
The thoughtful integration of technology throughout the space enhances its overall functionality. The building is equipped with state-of-the-art systems for heating, ventilation, and air conditioning that ensure a comfortable environment while optimizing energy efficiency. Such design choices reflect a commitment to contemporary architectural practices while enabling the building to adapt to the evolving needs of its users over time.
Architectural details abound throughout the project, with features like custom millwork and tailored furniture enhancing the user experience while adhering to the overarching design language. These elements contribute to a cohesive aesthetic, bridging the diverse spaces within the structure.
Moreover, the design embraces an inclusive philosophy, featuring barrier-free access to ensure that the building accommodates individuals of all abilities. This commitment to inclusivity extends beyond physical access; the programming within the building actively encourages participation from a diverse array of community members, promoting a sense of belonging and ownership.
The architectural project represents a convergence of design, function, and community spirit, offering a unique approach to urban architecture. Its thoughtful layout, sustainable practices, and purposeful engagement with the environment mark it as a significant contribution to the architectural discourse in the area. Readers interested in the finer details, such as architectural plans, architectural sections, and overall architectural designs, are encouraged to explore the full project presentation to appreciate the depth and breadth of these architectural ideas.


























