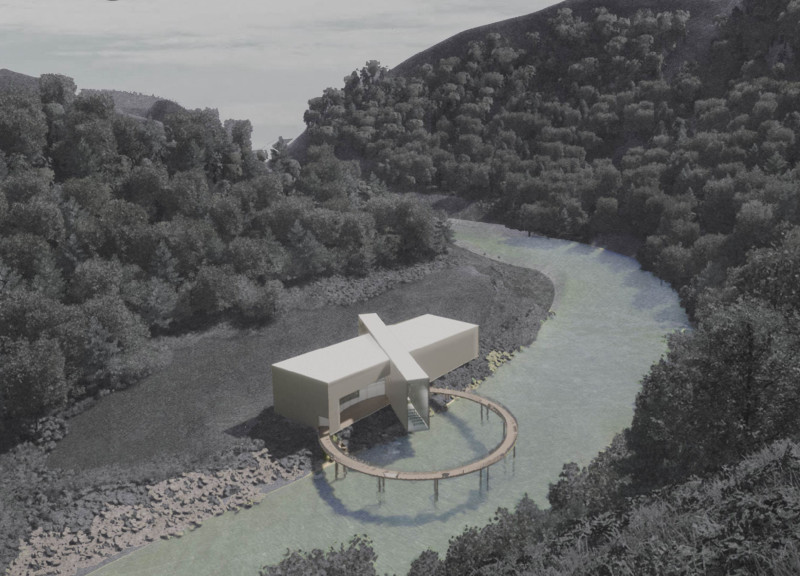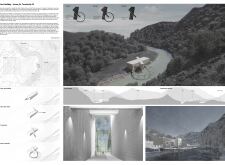5 key facts about this project
Functionally, the hospice serves as both a medical facility and a home, designed to accommodate the specific needs of terminally ill patients. The layout features a variety of spaces, including private patient rooms, communal areas for family gatherings, and serene outdoor spaces that encourage connection with nature. This dual function allows the hospice to fulfill its role as a place for medical care while also serving as a sanctuary where patients and families can hone in on their emotional well-being.
The architectural design incorporates clean lines and a minimalist aesthetic that reflects the project's overarching narrative of simplicity and clarity. The use of natural materials such as concrete, glass, wood, and steel not only reinforces the facility's durability but also integrates it more seamlessly into the surrounding landscape. Large glass panels are strategically placed throughout the design, ensuring that ample natural light pours into common areas and patient rooms, while framing views of the river and greenery that envelop the site.
The thoughtful arrangement of spaces is critical to the overall function. Patient rooms are designed to provide both comfort and privacy, ensuring a restful environment. Communal areas facilitate social interaction, allowing families to maintain connections and share precious moments together. Outdoor terraces and balconies extend the living space outdoors, creating opportunities for patients and families to engage with the natural environment, enhancing the healing atmosphere.
One of the unique design approaches of this project is its focus on accessibility and ease of movement throughout the facility. The layout consists of wide hallways and thoughtful circulation paths that cater to the mobility needs of patients and caregivers alike. This attention to circulation fosters a more inclusive environment, allowing every individual to navigate the space freely and comfortably.
Additionally, the integration of biophilic design principles places emphasis on connecting occupants with nature. The views of the river and expansive green spaces create a sense of continuity with the landscape, while the use of natural materials contributes to an environment that feels less clinical and more like home. This emotional connection to the environment is critical in a hospice setting, providing a calming backdrop to the challenging experiences patients and families face.
The project also takes sustainability into consideration, utilizing energy-efficient design strategies that minimize the ecological footprint. The orientation of the building has been carefully planned to enhance natural ventilation and lighting, further reducing the need for artificial systems. Overall, these sustainable practices not only benefit the environment but also contribute to the comfort of the occupants by creating healthier indoor spaces.
The design of "Last Holiday - Home for Terminally Ill" embodies a profound sensitivity to its users, focusing on the emotional and psychological aspects of the hospice experience. It is a space that encourages reflection, connection, and comfort in a challenging time. By prioritizing the needs of patients, families, and caregivers, the project establishes itself as more than just a medical facility; it stands as a space for shared memories, healing, and peace.
For those interested in digging deeper into the intricacies of the "Last Holiday" project, the architectural plans, sections, and design ideas offer a wealth of insights into its thoughtful approach. Exploring these elements will provide a fuller understanding of the architectural vision and how it translates into a nurturing environment for those in need.























