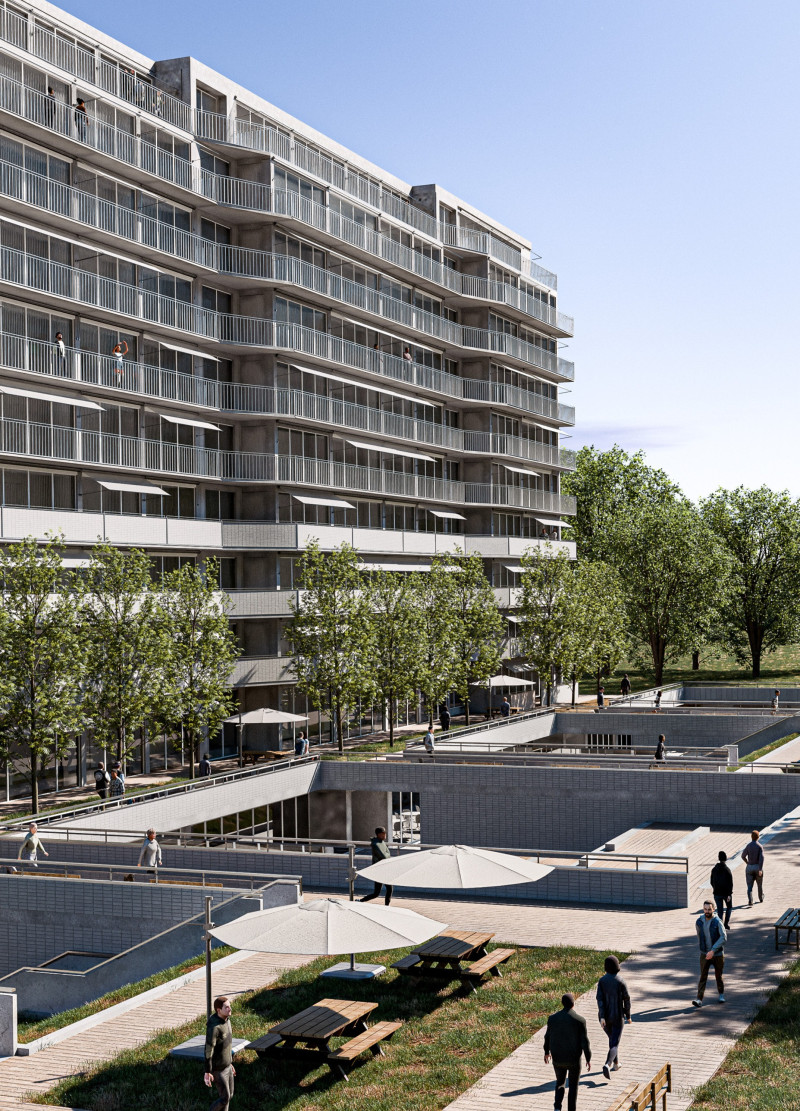5 key facts about this project
This project represents a commitment to modern architectural principles, focusing on the nuances of space, light, and user interaction. The design aims to create a welcoming atmosphere, encouraging social engagement and collaboration among its occupants. Comprehensive in its approach, the architecture caters to a diverse range of users, illustrating versatility and adaptability in meeting various needs.
At the heart of the project are its core functions. Designed primarily as a multi-use space, it accommodates residential units alongside commercial and communal areas. This arrangement fosters a dynamic environment where individuals can live, work, and interact, reinforcing the idea of community living. Each component is meticulously crafted, with attention to detail ensuring that both private and shared spaces are functional and inviting.
The exterior of the building features a contemporary façade characterized by a thoughtful selection of materials. The use of concrete offers durability while also providing a robust structure that can withstand environmental pressures. Large glass panels are strategically placed to maximize natural light and provide stunning vistas of the surrounding area. These transparent elements not only create a sense of openness within the spaces but also help to establish a connection between the interior and the exterior, inviting the urban landscape into the building.
Wood accents, sourced from local species, are introduced in select areas to enhance warmth and comfort. This material choice reflects a commitment to sustainability by utilizing resources that are readily available and environmentally friendly. Such design decisions exemplify a thoughtful consideration of materiality, prioritizing both aesthetics and ecological responsibility.
Unique to this architectural project is its integration of green features. The design incorporates green roofs and landscaped terraces, enhancing biodiversity while providing residents with private outdoor spaces. These elements contribute to the overall ecological health of the area by managing stormwater runoff and improving air quality. Additionally, the inclusion of solar panels signifies a forward-thinking approach to energy efficiency, aligning with contemporary expectations for sustainable architecture.
The layout of the project is designed to facilitate movement and interaction. Open floor plans allow for flexible arrangements, making it easy for occupants to customize their environments as needed. Common areas are strategically located to encourage socialization and collaboration, acting as hubs for community engagement. These spaces are thoughtfully illuminated, with an emphasis on natural light and user comfort.
Attention to architectural details is evident throughout the design. Considerations such as acoustics, thermal comfort, and the overall user experience have been prioritized. The choice of finishes, materials, and furnishings all contribute to a cohesive aesthetic that remains functional and inviting.
This architectural project stands as a testament to innovative design thinking, showcasing how thoughtful architecture can foster community, sustainability, and functionality. By carefully addressing each aspect of the design, the project not only meets the immediate needs of its occupants but also sets a benchmark for future developments in the area.
For those interested in exploring this project further, we encourage you to review the architectural plans, sections, and additional design elements to gain deeper insights into the project's unique architectural ideas and approaches.


 Byungchan Ahn,
Byungchan Ahn, 























