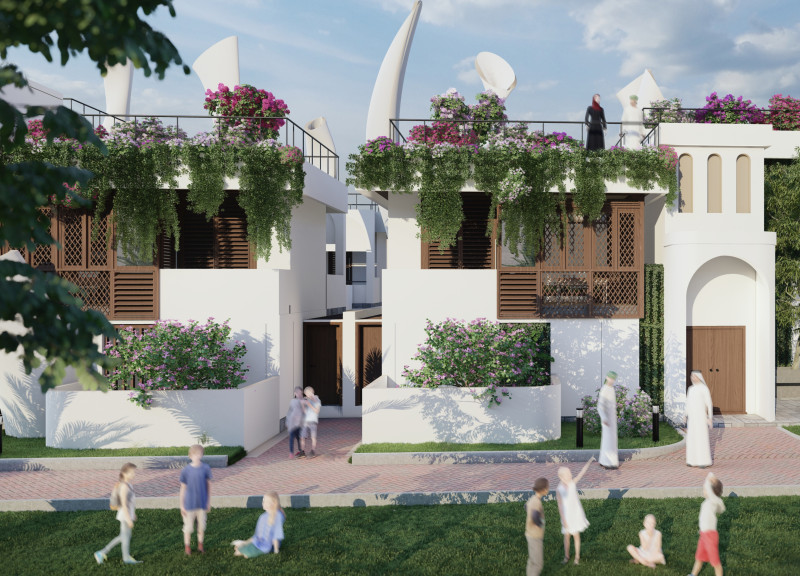5 key facts about this project
The design represents a careful balance between form and function, employing a minimalist yet impactful aesthetic. The building is organized into several distinct areas, each carefully designed to fulfill specific roles. These include public spaces that foster community interaction and private areas that provide comfort and privacy. The layout is intuitive, allowing for smooth transitions between different functions, whether it be gathering areas, workspaces, or quiet contemplation zones. Attention to user experience is paramount, with natural pathways and accessible features ensuring that the space is welcoming to all.
From a materiality perspective, the project incorporates a range of textures and finishes that reflect contemporary tastes while respecting traditional craftsmanship. The use of concrete offers structural resilience, while expansive glass facades invite natural light into the interiors, promoting well-being and connection to the outdoor environment. Steel elements are thoughtfully integrated into the design to support architectural innovation, allowing for large open spaces that facilitate various activities. Additionally, wood is used strategically to add warmth and softness to the overall appearance, establishing a harmonious interplay of materials that calms and engages the senses.
Unique design approaches have been woven throughout the project, emphasizing sustainability and ecological mindfulness. Elements like green roofs and rainwater harvesting systems not only reduce the ecological footprint but also enhance the energy efficiency of the building. This attention to sustainable practices reflects a growing awareness of architectural responsibility in addressing environmental challenges. Furthermore, the project’s incorporation of local materials fosters a sense of identity, while also ensuring that the construction process sustains local economies and crafts.
The architectural composition is characterized by its thoughtful detailing. For instance, overhangs and shading elements work in tandem to regulate temperatures and enhance user comfort. Windows are strategically placed to frame views of the surrounding landscape, inviting nature into everyday experiences and providing dynamic visual connections. The balance of robust materials with delicate design details underscores the project’s commitment to quality, demonstrating that functionality does not preclude elegance.
As one navigates through the interior spaces, the design encourages a delightful experience marked by an interplay of light and shadow. Varied ceiling heights and spatial configurations enhance the sense of exploration, prompting users to engage more deeply with the environment. In addition, the careful consideration given to acoustics ensures that spaces remain tranquil, promoting focus and relaxation amidst the bustle of daily activities.
Ultimately, this architectural project stands out as a holistic example of how modern design can honor tradition while innovating for the future. Its successful integration of form, function, and context demonstrates a commitment to thoughtful design that prioritizes both people and the planet. Readers interested in understanding the intricacies of this project are encouraged to explore the architectural plans, sections, and design elements further, as they reveal the depth of thought and creativity behind this remarkable work of architecture.


 Thanushka Nimalanandani Wijayapala
Thanushka Nimalanandani Wijayapala 























