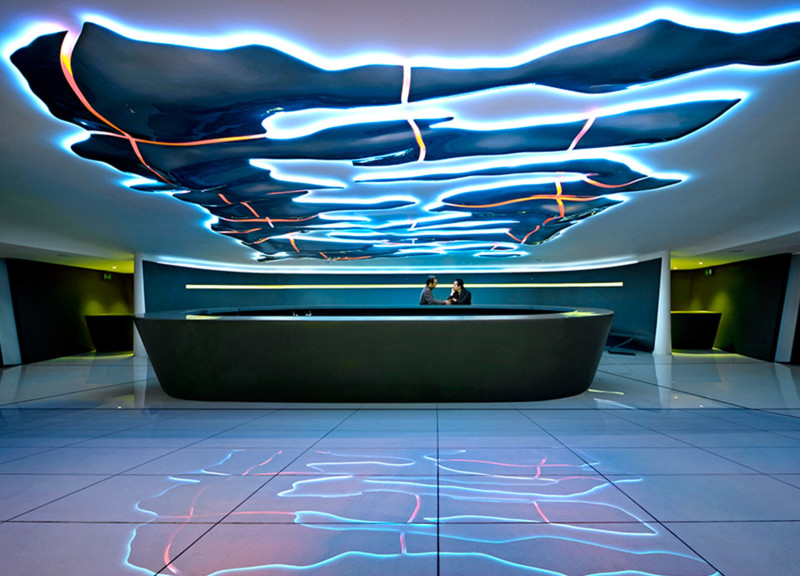5 key facts about this project
At first glance, the design showcases an intricate interplay of materials and forms that collectively create a cohesive identity. The structure utilizes a variety of textures, combining smooth concrete paneling with warm wooden accents to generate a pleasing visual contrast. This strategy not only enhances the aesthetic quality but also promotes a sense of comfort within the public realm. Large expanses of glass are strategically incorporated into the façade, permitting ample natural light to permeate the interiors, fostering an inviting atmosphere. This emphasis on transparency blurs the boundaries between inside and outside, inviting community residents to interact with the space, which signifies openness and accessibility in modern architecture.
Important architectural details are evident throughout the project. The entrance is designed to be welcoming, featuring a generous overhang that provides shelter from the elements while creating a visually engaging threshold. The layout includes well-defined pathways that guide visitors through different functional areas, such as gathering spaces, exhibition halls, and meeting rooms. Each area has been articulated to facilitate flexibility in use, accommodating everything from casual community meetings to more formal events.
A key element of the design is its ecological consideration. The project incorporates sustainable materials and technologies, showcasing a commitment to reducing its environmental footprint. From rainwater harvesting systems to energy-efficient HVAC solutions, the design embodies principles of sustainability while educating the public about the importance of eco-friendly practices. Roof gardens and green terraces enhance the urban biodiversity, contribute to cooling the building naturally, and serve as additional recreational areas for residents.
One of the unique design approaches taken in this project is the emphasis on local identity. The architects intentionally drew upon cultural motifs and historical references relevant to the region, integrating them into various design aspects. This is reflected in the choice of materials, colors, and even the building's form, which resonates with the local architectural heritage. By doing so, the project establishes a sense of belonging and pride within the community, fostering a relationship between the structure and its inhabitants.
Moreover, the integration of public art installations throughout the space enhances the cultural narrative and enriches the pedestrian experience. These artistic elements encourage exploration and engagement, making the architecture not just a backdrop but an active participant in the community’s daily life.
Overall, this architectural project encapsulates a thoughtful exploration of space, form, and materiality. The design not only addresses functional needs but also creates an inviting environment that nurtures community interaction. By emphasizing sustainability, cultural relevance, and aesthetic appeal, the architecture stands as an example of how modern design can positively influence social dynamics within urban settings. For a deeper insight into the project, including architectural plans, sections, and designs, I encourage you to explore the comprehensive presentation of this innovative work.


 Aemilia Papaphilippou
Aemilia Papaphilippou 




















