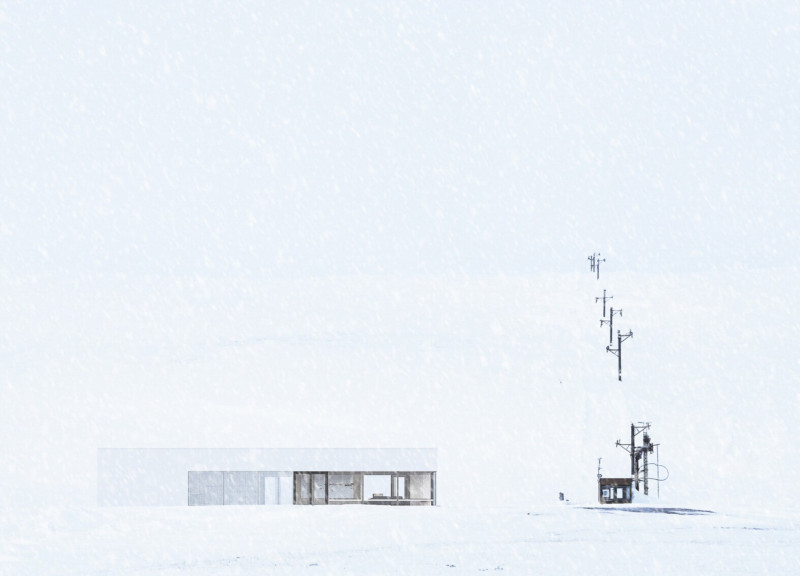5 key facts about this project
At its core, this design serves multiple functions, accommodating a variety of activities and interactions. The layout has been meticulously planned to include distinct zones that facilitate both public engagement and private contemplation. Open, airy spaces are deliberately juxtaposed with more intimate areas, allowing for flexibility in use and encouraging a dynamic flow of movement throughout the building. Such spatial organization is essential, as it not only maximizes usability but also enhances the overall experience of those who inhabit or visit the space.
The architectural design showcases a keen awareness of materiality, where each chosen element serves a specific purpose while contributing to the overall aesthetic. The use of concrete creates a robust structural foundation while providing a sense of permanence. Complementing the concrete, expansive glass elements have been strategically incorporated to foster a connection between the interior and exterior environments. This transparency invites natural light and offers views of the surrounding landscape, enriching the user experience and promoting a seamless transition between indoor and outdoor spaces.
Wood features prominently in the design, introducing warmth and textural variety that counterbalances the sturdiness of concrete and the coolness of glass. This combination not only humanizes the environment but also aligns with sustainability efforts by utilizing renewable materials. Additionally, steel has been employed to provide structural integrity and support for the architectural features, such as overhangs and canopies, which not only add visual interest but also promote energy efficiency through passive design strategies.
A unique aspect of this project is its commitment to sustainability and ecological sensitivity. The design incorporates features such as green roofs and rainwater harvesting systems, demonstrating a proactive approach to environmental stewardship. These elements not only reduce the building's carbon footprint but also enhance biodiversity in the urban environment. Furthermore, the integration of landscaping elements into the architectural framework not only enhances visual appeal but also creates habitat for local wildlife, underlining the project’s dedication to fostering community connections with nature.
The architectural composition also reflects a dialogue with the cultural context. The design subtly incorporates local motifs and traditions, serving as a bridge between contemporary architectural ideals and regional heritage. This respectful acknowledgment of history and culture is vital in creating a sense of place, grounding the project within its community and fostering a sense of belonging among its users.
In addition to these thoughtful design approaches, the project emphasizes user experience through carefully considered details. Elements such as seating areas, pathways, and gathering spots are intuitively placed, facilitating social interaction and encouraging community involvement. The attention to human scale within the design invites individuals to engage with the architecture on a personal level, enhancing the overall sense of comfort and accessibility.
In essence, this architectural project is a meticulous exploration of form and function, rooted in sustainability, context, and user engagement. It showcases a well-rounded approach to design, addressing contemporary challenges while celebrating local identity. Those interested in understanding the depth of this project are encouraged to explore its architectural plans, sections, and designs, as well as the innovative ideas that underpin its conception. By delving into these elements, one can appreciate the intricate design philosophy and practical implications that make this project a noteworthy contribution to the architectural landscape.


























