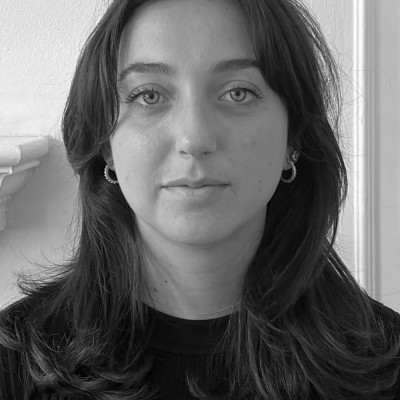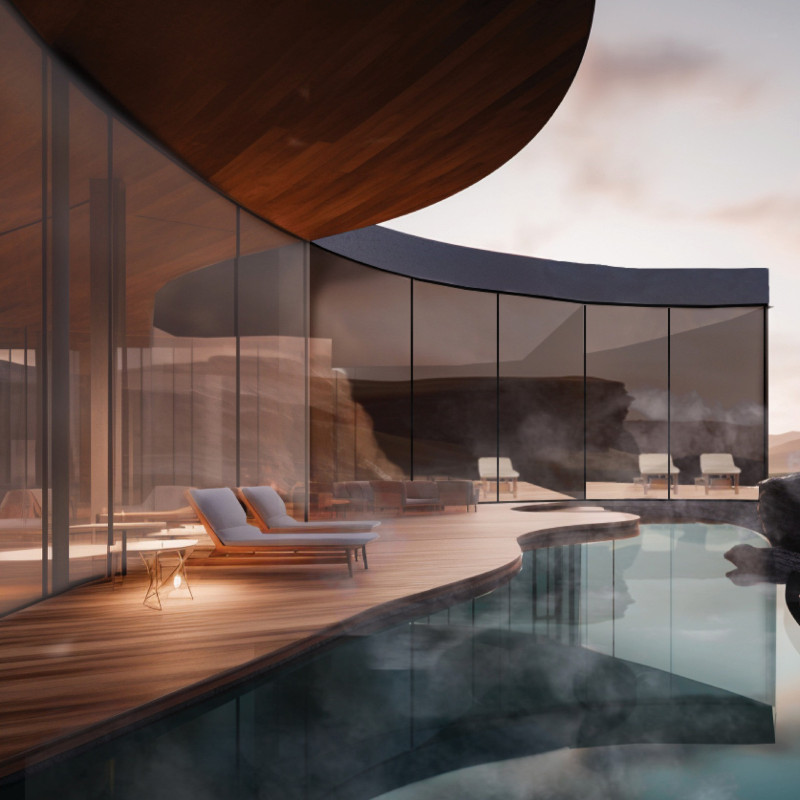5 key facts about this project
At its core, the project aims to create a harmonious interaction between the built and natural environments. It focuses on maximizing usability for its intended occupants while ensuring that every element within the structure contributes to a larger narrative of sustainability and community engagement. This architecture captures a unique ethos, reflecting not just a building but a place where experiences unfold and individuals can connect.
The design is characterized by a carefully orchestrated layout that prioritizes open, adaptable spaces. By opting for a fluid arrangement, the project enhances the functionality of communal areas, allowing for varied uses while fostering interaction among users. Key spaces are deliberately arranged to circulate natural light, highlighting the interplay between interior and exterior through strategically placed windows and glass walls. This approach not only emphasizes transparency but also promotes a cohesive relationship with the surrounding landscape.
Material selection plays a significant role in the overall design of the project. The architects have chosen reinforced concrete as a primary structural element, offering both strength and versatility. This material is complemented by expansive glass façades that invite daylight and connect occupants with the outdoor environment, creating an atmosphere of openness and tranquility. Accents of natural wood are incorporated to add warmth, providing a tactile contrast to the industrial nature of concrete. Additionally, the use of local stone cladding serves not only to visually anchor the building within its context but also showcases a commitment to sustainable practices by utilizing regional materials.
Unique design approaches mark this project as a forward-thinking example in contemporary architecture. The integration of eco-friendly systems such as rainwater harvesting and solar panels highlights a dedication to reducing the building's ecological footprint while enhancing its performance. The incorporation of green spaces—both within and surrounding the structure—further underscores the intent to create environments that support well-being and biodiversity. By designing with nature in mind, the project seeks to blend daily life with agricultural elements, fostering a sense of place and ecological awareness amongst its users.
Moreover, the project engages deeply with its community by creating inviting public spaces that encourage social interaction. These areas are designed to be accessible, promoting walkability and ensuring that they serve not only as part of the building but as extensions of the local environment. Through this inclusive approach, the architecture cultivates a sense of belonging and unity among residents and visitors alike.
As one navigates through the space, the delicate balance of form and function becomes evident, showcasing how practical needs can coexist with aesthetic aspirations. The design successfully navigates the complexities of modern living, providing solutions that are as much about enhancing the experience of the individual as they are about creating an impactful architectural presence.
For those interested in delving deeper into the specifics of this architectural project, exploring architectural plans, sections, and visual representations will provide essential insights into the thought process and design methodologies employed. Engaging with the architectural designs allows for a comprehensive understanding of the project's unique qualities and reveals how these architectural ideas translate into a tangible environment that enriches the lives of its users.


 Beatrice Boselli,
Beatrice Boselli,  Deniss Zeile
Deniss Zeile 























