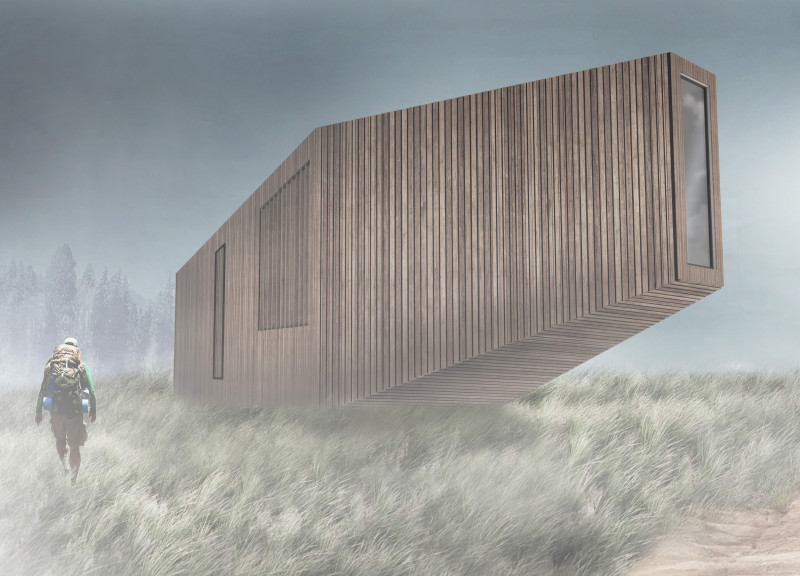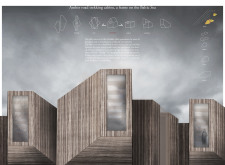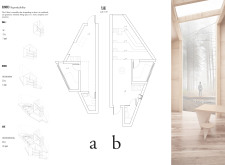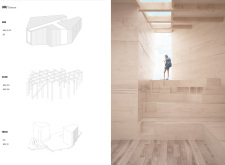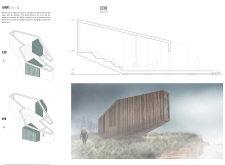5 key facts about this project
This project consists of three distinct types of cabins: small, medium, and large. Each type is designed to serve different needs, from intimate retreats for two people to larger units that can comfortably accommodate up to six individuals. The small cabin, spanning 19 square meters, offers essential amenities in a compact space, while the medium cabin, at 35 square meters, introduces a kitchenette and bathroom for increased comfort. The large cabin, at 80 square meters, contains communal living areas, allowing for gatherings and shared experiences. By addressing a range of user needs, the architectural design achieves versatility and practicality.
One of the foundational concepts of the Amber Road cabins is the idea of creating a “frame” that enhances the interaction between the occupants and their environment. The architectural design thoughtfully incorporates large glass panels that provide expansive views of the landscape, blurring the lines between indoor and outdoor spaces. This approach allows natural light to flood the interiors, creating bright and inviting living areas that feel connected to the surrounding nature. The design encourages occupants to engage with the picturesque scenery outside, enhancing their overall experience by fostering a sense of tranquility and inspiration.
Materiality plays a significant role in the project, with an emphasis on eco-friendly and locally sourced materials. The predominant use of wooden elements, particularly pine, serves both structural and aesthetic purposes. Wooden slats sheath the exterior, providing warmth and texture to the cabins, while the interior boasts wooden floors and wall finishes that create a harmonious and cozy environment. The thoughtful selection of materials not only addresses sustainability concerns but also aligns with the overall goal of connecting with the natural surroundings.
Unique design features further distinguish the Amber Road cabins. The façades are intentionally designed to protrude, creating sheltered outdoor areas for occupants to enjoy. This architectural choice not only adds visual interest but also enhances the functionality of the cabins, allowing users to relax in semi-enclosed spaces that invite the external environment in a more intimate way. The interplay of angled forms and overhanging structures contributes to a dynamic silhouette that captures the essence of modern architecture while remaining rooted in its idyllic coastal context.
The spatial organization within the cabins reflects a minimalistic philosophy, where every element serves a specific purpose. This efficient use of space allows for adaptable living arrangements, inviting users to customize their experiences based on their preferences. The open-plan layout encourages social interaction while also providing areas for privacy and solitude, aligning with the diverse needs of modern users.
The Amber Road trekking cabins embody an architectural approach focused on sustainability, user experience, and a deep connection to the environment. Through careful consideration of materials and innovative design strategies, these cabins create a harmonious relationship between occupants and the natural landscape, promoting a lifestyle centered around exploration and retreat. For those interested in delving deeper into this project, exploring its architectural plans, sections, and design elements will provide valuable insights into the thoughtful design ideas that underpin this unique endeavor.


