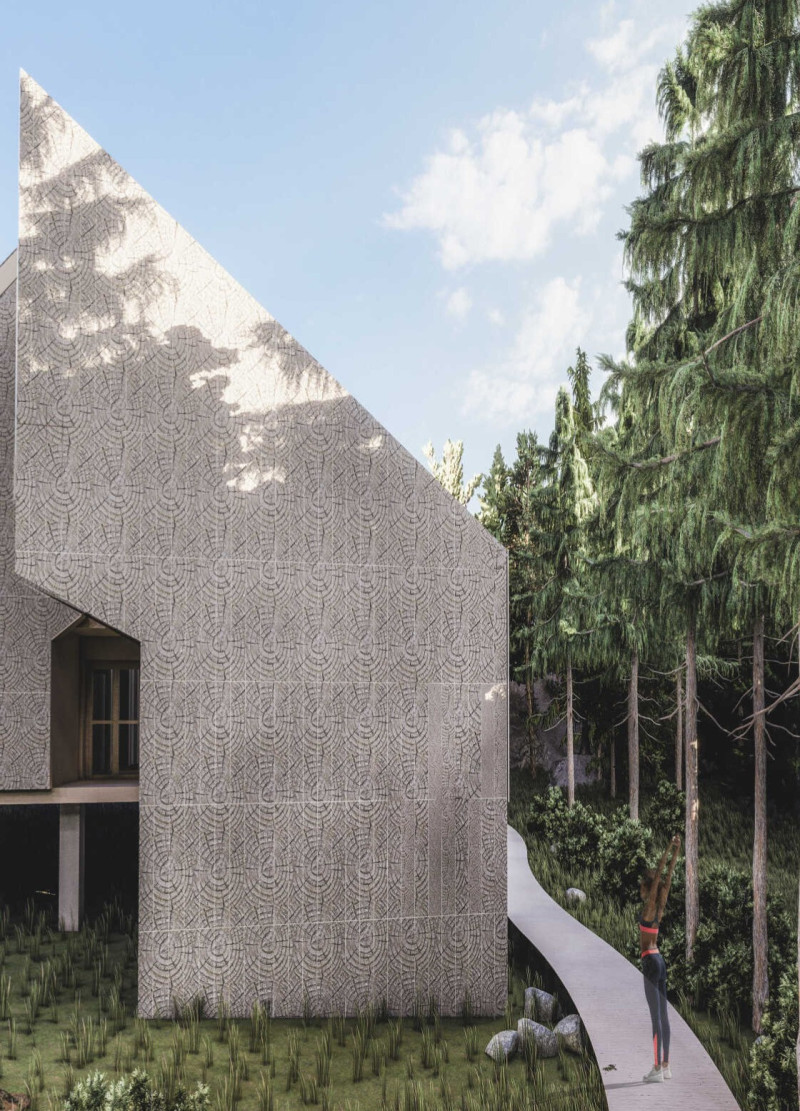5 key facts about this project
At the heart of the Yoga House is its flexible spatial arrangement, which allows for various activities. The layout divides the building into distinct zones that support both group activities, such as yoga classes, and more intimate settings for meditation or relaxation. A large, open yoga room takes center stage, characterized by expansive glass walls that facilitate a seamless transition between interior and exterior environments. This choice not only enhances the user experience by inviting natural light and picturesque views into the space but also reinforces the architecture’s connection to the surrounding landscape.
The choice of materials for this project is purposeful and reflective of its sustainability ethos. Predominantly featuring wood for structural elements and external cladding, the project emphasizes a low carbon footprint and a warm, inviting aesthetic. Concrete is strategically employed for foundational elements, ensuring a solid base while lifting the structure above the ground to allow for natural drainage and reduce ecological disturbance. The integration of large glass panels enhances the overall transparency of the design and facilitates passive heating and cooling by maximizing the benefits of sunlight throughout the year.
Unique design approaches taken in the Yoga House include biophilic design elements that strengthen the relationship between inhabitants and the natural world. Through extensive glass fronts and strategically placed operable windows, fresh air and natural light permeate every corner of the building, fostering a sense of tranquility and connectedness. Additionally, the architectural design incorporates sustainable systems, such as rainwater harvesting and composting strategies, demonstrating an innovative approach to resource management and reducing the building’s environmental impact.
Another notable aspect of the project is its adaptability. The various rooms are designed to be reconfigurable to meet the changing demands of the users. This flexibility is particularly significant, as it allows the space to transition from public gatherings to private retreats effortlessly. The structure's sloped roofs further contribute to a dynamic and visually engaging form, echoing traditional Latvian dwellings while embracing contemporary aesthetics.
As visitors approach the Yoga House, they are invited along a carefully designed pathway that connects the building to the river and surrounding greenery. This deliberate site planning enhances the overall experience, fostering an environment conducive to mindfulness and reflection. It encourages visitors to venture into nature, creating a holistic approach to wellness and community engagement.
In exploring the Yoga House, one is encouraged to delve into the architectural plans, sections, and designs that provide deeper insights into the thought processes behind this project. This architecture illustrates a commitment to wellness, sustainability, and the celebration of community amidst nature. For those interested in the intersection of architecture and the natural environment, reviewing this presentation will reveal the intricate layers of design and the innovative ideas that drive the Yoga House project.


























