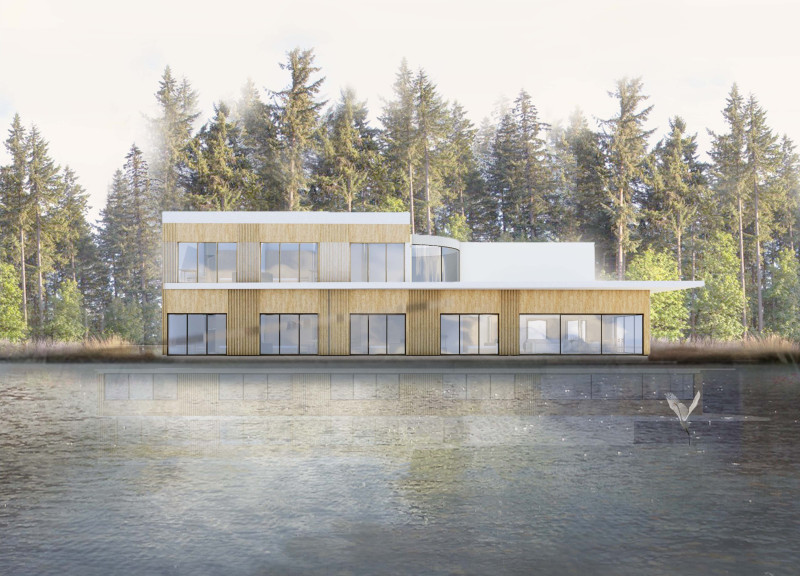5 key facts about this project
The architecture of the hospice is defined by its intentional integration with the surrounding natural landscape. The layout is thoughtfully organized to enhance accessibility while preserving privacy for patients. Each area serves a distinct function, with patient rooms designed to offer a sense of personal space that allows for customization and comfort. Large windows in each room frame views of the lake and forest, connecting the interiors with nature and bringing an abundance of natural light into the space. This connection is crucial, as research has shown that exposure to nature can improve emotional well-being and overall health outcomes.
In addition to patient rooms, the hospice includes various communal spaces that encourage interaction among residents and family members. These areas are designed as flexible, open environments where social engagement can flourish. The central atrium serves as a focal point, providing a gathering space that is both visually and spatially inviting. The careful planning of these communal spaces reflects an understanding of the importance of social support for patients and their families, allowing them to share experiences and find solace in each other’s presence.
The choice of materials plays a significant role in the overall design, reflecting a commitment to sustainability and a warm aesthetic. Wood is a predominant material, chosen for its warmth and natural beauty, enhancing the feeling of a home rather than a hospital. Concrete complements the wood with its robust structure while ensuring durability and modernity in design. The extensive use of glass further emphasizes the connection to the outdoors, allowing for unobstructed views and the infusion of natural light throughout the facility.
Unique design approaches are evident in the project, particularly in how it balances functionality with a serene atmosphere. The architectural layout minimizes the traditional institutional feel often associated with healthcare facilities, opting instead for inviting spaces that encourage relaxation and healing. The simple geometric shapes used throughout the design help maintain an organized flow while promoting a sense of calm. Moreover, the hospice’s location beside the lake enhances its therapeutic environment, allowing for serene outdoor spaces where patients and families can gather in a peaceful setting.
The design intentions behind this hospice reflect a detailed understanding of the multifaceted experiences of terminally ill patients. It is not merely about providing medical care but creating an environment that supports emotional well-being through thoughtful design choices. This project stands as a testament to the potential of architecture to reflect humanity’s values in some of life’s most challenging moments.
For those interested in learning more about the architectural plans, sections, designs, and ideas that underpin this thoughtful hospice, further exploration of the project presentation will provide valuable insights and a deeper understanding of the design intentions. This comprehensive look at the central elements will highlight the careful consideration that has gone into every aspect, making it a relevant case study in humane and thoughtful healthcare architecture.























