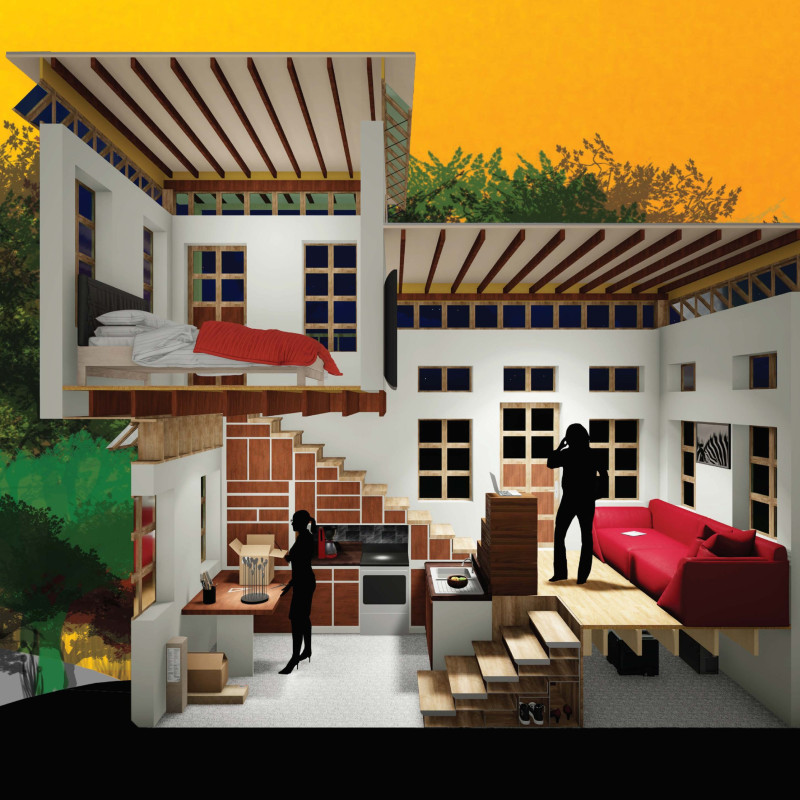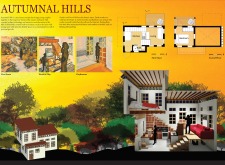5 key facts about this project
At its core, "Autumnal Hills" represents more than just a dwelling; it encapsulates a way of life that values simplicity, creativity, and community engagement. The home is designed for Katelyn and Derek Wek, young professionals whose careers in software development and art reflect a desire for both productivity and creative expression. The architectural concept articulates their needs through a layout that balances communal areas with spaces for individual pursuits. This duality is carefully represented in the design's spatial organization and material choices.
The project's functional aspects are particularly noteworthy. The first floor features an open-plan kitchen and living area that promotes social interaction, designed to foster togetherness while allowing for everyday activities to unfold seamlessly. The kitchen is equipped with contemporary appliances and integrated storage solutions, providing both modern convenience and a clutter-free environment. The living room, central to the home, offers a flexible space that can accommodate various uses, from relaxing evenings to social gatherings. Additionally, a compact yet efficient bathroom serves the first floor, ensuring functionality without compromising on comfort.
Ascending to the second floor, the design shifts to a more private domain. The bedroom is designed as a tranquil retreat with large windows that frame picturesque views of the forest. This connection to the outdoors enhances the overall livability of the space, encouraging a peaceful atmosphere while allowing sunlight to pour in throughout the day. Adjacent to the bedroom is a flex space that can be tailored to the owners' needs, functioning alternately as a workspace or an art studio. This adaptability is emblematic of the tiny home movement, which champions versatility and multi-purpose living.
Materiality plays a crucial role in the overall aesthetic and functional integrity of "Autumnal Hills." The project employs locally sourced wooden beams that offer both structural support and warmth, complementing the natural palette of the surrounding landscape. Wood paneling, used throughout the interior, reinforces the theme of connection to nature, providing a cozy and inviting atmosphere. Large glass windows punctuate the home, facilitating a dialogue between the interior and exterior environments. This thoughtful presence of natural light enhances the overall user experience, promoting well-being and comfort.
Concrete foundations ground the structure, providing durability while also ensuring stability in the face of varying weather conditions typical of the area. The choice of materials reflects a commitment to sustainability and low environmental impact, which resonates with the ethos of the architectural design. The careful selection of elements and the harmonious architectural composition suggest an intention to create a home that respects and responds to its natural context.
A unique aspect of the "Autumnal Hills" project is its emphasis on the balance between private and communal spaces within a compact footprint. The home does not merely accommodate the daily routines of its inhabitants; instead, it supports a lifestyle that values interaction and connection. By integrating spaces that are suitable for both shared experiences and individual pursuits, the architecture fosters a nurturing environment for the young couple, ultimately expressing their values and aspirations.
The design approach of "Autumnal Hills" challenges traditional perceptions of tiny homes by showcasing how thoughtful architecture can lead to enriched living experiences. Its careful balance of functionality, adaptability, and connection to nature illustrates a contemporary perspective on home design that is both practical and inspiring. For those interested in delving deeper into the architectural nuances of the project, exploring the architectural plans, architectural sections, and architectural designs will provide further insights into the innovative ideas that define "Autumnal Hills." The subtle interplay of space, materiality, and user experience in this project exemplifies the potential of modern architecture to reshape how we think about living in compact environments.























