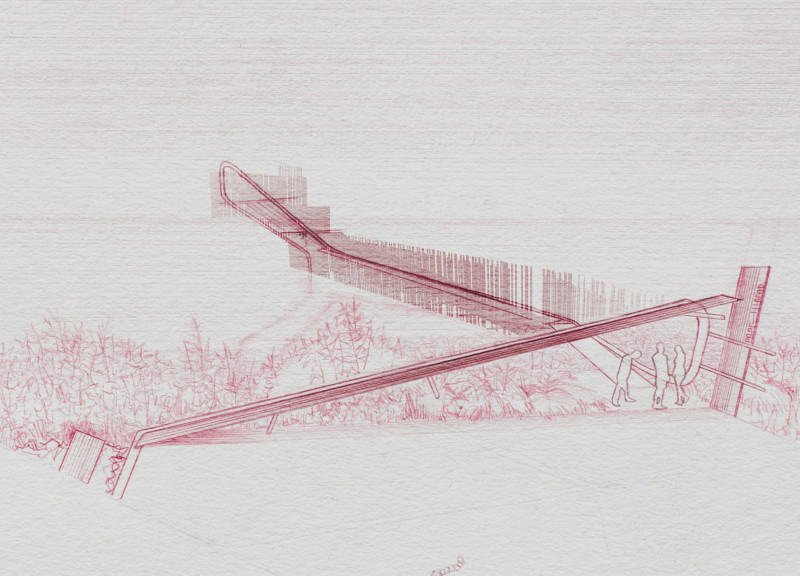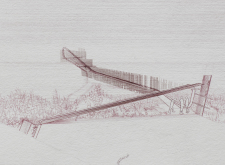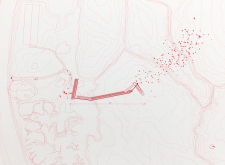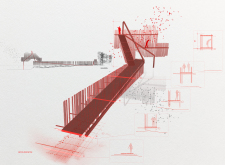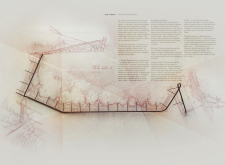5 key facts about this project
At its core, the project serves as a multifaceted space, catering to both residential and communal needs. It is a reflection of contemporary lifestyles where flexibility and adaptability are paramount. The layout is meticulously designed to facilitate seamless movement and interaction among residents, promoting a sense of community while also respecting individual privacy. Key areas such as living rooms, kitchens, and outdoor spaces have been strategically configured to maximize natural light and optimize views of the landscape, thereby enhancing the occupants' connection to nature.
The architecture of the project prominently features an array of materials that underscore its structural integrity while embracing eco-friendly practices. Predominantly used materials include reinforced concrete, wood, glass, and metal. Reinforced concrete forms the backbone of the structure, providing durability and strength, while wooden elements throughout the façade add warmth and texture. The use of expansive glass surfaces not only invites abundant natural light but also creates a fluid transition between indoor and outdoor spaces, reinforcing the design's connection to the environment. Metal accents offer a modern contrast, providing both functional and decorative aspects that are visually appealing.
One unique aspect of the design is its commitment to sustainability. The project incorporates renewable energy sources, such as solar panels, which contribute to its energy efficiency. Furthermore, rainwater harvesting systems are integrated into the architectural design, showcasing a progressive approach to resource management. These sustainable strategies reflect a growing awareness of environmental responsibilities within the architectural community and align the project with current global trends toward greener living.
The landscape design complements the architectural vision by creating a cohesive outdoor experience. Gardens, pathways, and gathering spaces are thoughtfully integrated, encouraging interaction and providing areas for relaxation and recreation. The landscape not only buffers the building from external elements but also enhances biodiversity, contributing to the ecological health of the area.
In terms of unique design approaches, the project emphasizes a strong indoor-outdoor relationship, achieved through strategic placements of terraces, balconies, and large windows. This approach not only maximizes the site’s views but also encourages natural ventilation, reducing the need for mechanical cooling systems. The design reflects an understanding of microclimate conditions and how to leverage them effectively, demonstrating a sophisticated level of environmental design thought.
Moreover, the project utilizes innovative architectural designs that prioritize user experience at every level. Attention to detail is evident throughout—from the selection of finishes to the configuration of spaces that promote usability and comfort. By employing a human-centered design approach, the architects have crafted an environment that meets aesthetic desires while addressing practical needs.
This project stands as a testament to thoughtful architectural design, showcasing a well-rounded approach to contemporary issues in housing and community living. The insight into the architectural plans, sections, and overall design intention provides a deeper understanding of how form and function can coexist harmoniously in modern architecture. For those interested in exploring more about this project, a review of the architectural plans and sections will reveal the intricate details and design ideas that collectively contribute to its success. Engaging with these elements will enrich one’s appreciation of the project’s architectural merit and innovative approach to contemporary living spaces.


