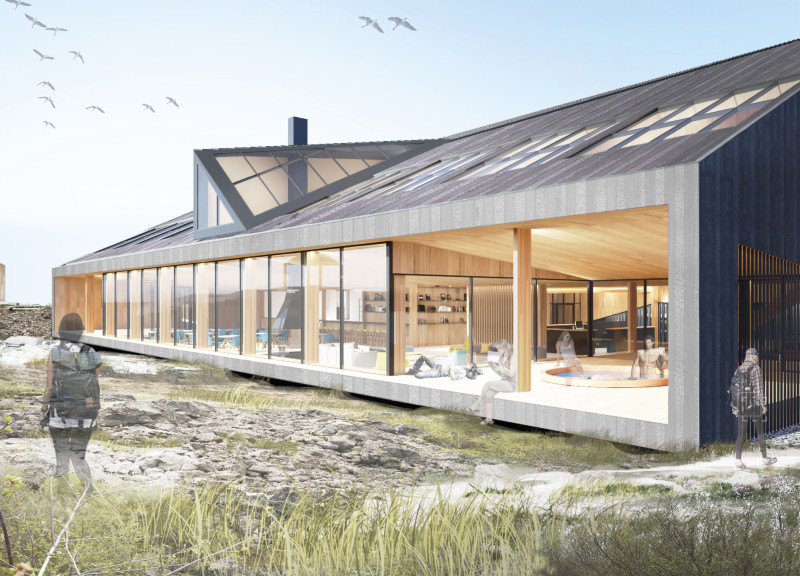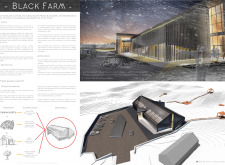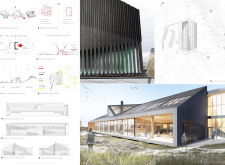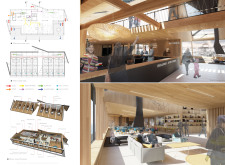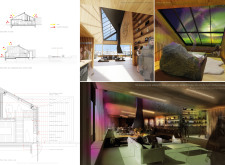5 key facts about this project
The primary function of the Black Farm is to serve as a living and gathering space that promotes community interaction while remaining in tune with the natural surroundings. The project comprises various zones, including individual living units, communal areas, and open spaces that facilitate social interaction and foster a sense of community among inhabitants.
Materiality and Construction Techniques
The selection of materials for Black Farm plays a critical role in its architectural identity. Locally sourced wood is a predominant feature, providing both structural integrity and an aesthetic warmth. The use of burned wood cladding not only enhances durability but also connects to traditional building practices in the region, reflecting a mindful choice in materiality. Expansive glass elements are incorporated to enhance natural light, promoting energy efficiency and visual connectivity with the exterior landscape. Concrete forms a robust foundation and various structural components, ensuring longevity and stability. Metal accents further modernize the design, providing a contemporary contrast to the natural wood and glass elements.
Unique Design Approaches
Black Farm distinguishes itself through several innovative design approaches. The layout is specifically oriented to align with the surrounding natural features, maximizing views while minimizing environmental disruption. This careful site planning fosters a symbiotic relationship between the built environment and the landscape.
Natural ventilation is a prominent aspect, utilizing a Canadian well system and strategically placed skylights to reduce reliance on mechanical heating and cooling. This not only enhances comfort levels but also aligns with sustainable living principles. The design embodies cultural nuances from Icelandic architecture, reinterpreting traditional forms through contemporary execution—creating an inviting, functional environment that respects local heritage.
The emphasis on communal spaces within the project encourages interaction among residents, transforming the living experience into one that fosters collaboration and community engagement. By combining modern ecological techniques with traditional design elements, Black Farm stands as a relevant example of how architecture can respond to environmental challenges while enriching the lives of its occupants.
To explore this project further, readers are invited to review the architectural plans, sections, and detailed designs which provide comprehensive insights into the thought processes behind this exemplary piece of architecture.


