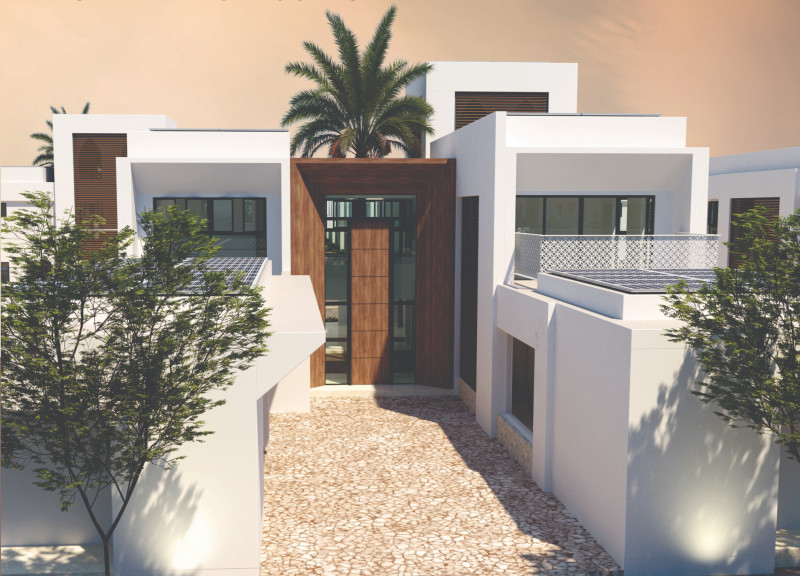5 key facts about this project
Upon entering the building, visitors are greeted by an open and inviting space that maximizes natural light through strategically placed large windows. This conscious decision not only enhances the user experience but also minimizes reliance on artificial lighting, thereby contributing to energy efficiency. The layout encourages movement and flow, connecting different areas of the building seamlessly. Each space within the project is articulated in a way that it serves both its dedicated function and the overarching communal ethos of the design.
Architecture plays a pivotal role in the articulation of spaces within this project. The use of materials is critical to its identity as well. Concrete forms the primary structural element, providing a robust backbone while also delivering a modern aesthetic. Large panels of glass further accentuate this modernity, creating a dialogue between the interior and exterior environments. The careful selection of wood for interior finishes brings warmth and texture, making spaces feel more human-centered and nurturing.
The design incorporates sustainable practices that align with current architectural ideas emphasizing environmental stewardship. Elements such as green roofs and rainwater harvesting systems have been integrated thoughtfully into the design. These features not only minimize the ecological footprint of the building but also create green spaces that can enhance the quality of life for occupants and nearby residents. The architectural design recognizes the importance of integrating natural systems into urban landscapes, fostering a deeper connection between the built environment and nature.
Unique design approaches are evident in the configuration of communal areas. Instead of traditional corridors, the project utilizes open common spaces that encourage interaction among users. This layout promotes a sense of community and encourages spontaneous social gatherings, effectively transforming the building into a hub for community activity. The approach reflects a growing trend in architectural design that prioritizes social connections and well-being.
The project is further distinguished by its attention to detail. Architectural joints, material transitions, and ergonomic considerations have all been meticulously crafted, demonstrating a level of care that enhances both functionality and nuance. This attention to detail extends to the landscape surrounding the building, where pathways and outdoor seating areas have been designed to invite users to engage with the space more actively.
In summary, this project exemplifies modern architectural principles that prioritize functionality, sustainability, and community engagement. By exploring the architectural plans, sections, and overall design concepts, readers can gain a richer understanding of how these elements converge to create a cohesive and meaningful architectural statement. The integration of thoughtful design and materiality invites an exploration of the building’s spaces, encouraging engagement and interaction in a bustling urban setting. For a deeper dive into the architectural ideas and the intricate details that define this project, interested individuals are encouraged to seek out the project presentation and explore it further.


























