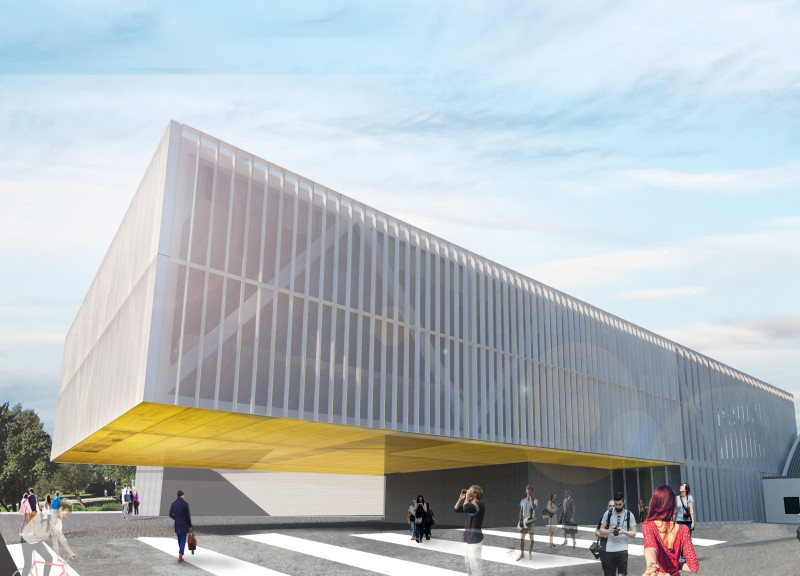5 key facts about this project
From the outset, the design emphasizes transparency and openness. The extensive use of glass creates a connection between the interior of the auditorium and the outdoor landscape, inviting natural light and providing visual engagement with the surroundings. This element not only enhances the user experience but also reflects a commitment to sustainability, as it reduces reliance on artificial lighting during the day. The design incorporates sustainable practices through the careful selection of materials, which include metal, sustainable wood, and concrete, ensuring both durability and minimal ecological impact.
The architectural layout is organized around a central shared lobby, which serves as a primary gathering space. This area is designed to foster interactions among visitors, making it a space where community members can engage with one another before or after events. The lobby is complemented by carefully arranged communal seating, encouraging collaboration and creating an inclusive atmosphere. Surrounding the lobby, the auditorium itself is adaptable, accommodating up to 250 attendees. It features movable seating solutions that allow for various configurations, catering to the needs of different types of events. Acoustic treatments have been integrated into the design to ensure high-quality sound during performances, enhancing the overall experience for both performers and audiences.
The exterior facade of the building is particularly noteworthy, blending form and function with a visual rhythm created by vertical elements and dynamic overhangs. The prominent overhangs, painted in a vibrant yellow, draw attention and serve as a welcoming element, subtly guiding visitors toward the entrance. This thoughtful approach to the facade not only enhances aesthetic appeal but also offers practical benefits, such as protection from the elements and improved building energy efficiency.
Attention to detail is evident throughout the architectural design. The material choices reflect an understanding of not just durability but also the experiential qualities they impart to the space. The warm tones of sustainable wood used internally contrast beautifully with the robustness of concrete flooring, creating an inviting environment. Furthermore, the integration of outdoor spaces and terraces invites users to extend their activities outside, creating a seamless interaction between the auditorium and its surroundings.
The Kip Island Auditorium represents a shift toward community-based architectural strategies, with an emphasis on flexibility and interaction. It functionally serves a wide range of activities, fulfilling the needs of diverse user groups while enhancing the quality of life within the area. The innovative design not only addresses functional requirements but also redefines the role of public spaces in fostering community engagement.
For those interested in exploring the nuanced details of this architectural endeavor, a closer look at the architectural plans, sections, and designs will provide greater insights into the thought processes that guided the project's development. Delving into these elements enables a comprehensive understanding of how architectural ideas are translated into built form, reflecting both the ambitions of the project and the needs of its community. Exploring the presentation of the Kip Island Auditorium will reveal the unique design approaches that have shaped this architectural landmark, serving as an invaluable resource for anyone looking to understand contemporary architecture in a community context.


























