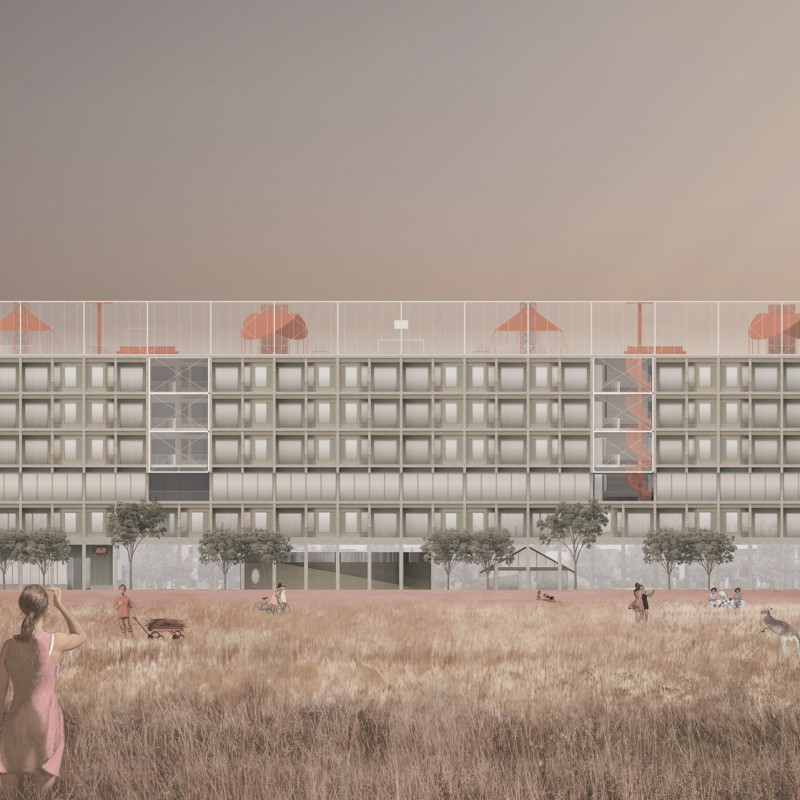5 key facts about this project
At its core, this project represents a synthesis of modern architecture and sustainable design principles. It serves as a multi-functional residential facility that not only accommodates diverse family structures but also fosters a sense of belonging among its inhabitants. The design emphasizes a balance between personal privacy and community connectivity, ensuring that residents can enjoy tranquil living environments while having access to shared amenities that encourage social interaction.
The architectural layout is carefully organized, delineating private living spaces from communal areas. This spatial arrangement maximizes accessibility and flow, allowing residents to transition easily between private areas and shared facilities such as recreational spaces and communal balconies. This integration cultivates opportunities for social engagement, encouraging residents to connect and participate in a vibrant community life.
Materials play a crucial role in the project’s overall design and functionality. The use of concrete for structural components provides durability and stability, while expansive glass surfaces enhance natural light penetration, contributing to an inviting atmosphere. The warmth of wood is incorporated in both flooring and furniture, creating a cozy and welcoming interior that contrasts with the sleekness of concrete and glass. Steel is utilized in the structural framework, allowing for the creation of open, flexible spaces that can adapt to varied uses, while aluminum detailing contributes to the modern finish of the building's exterior.
Unique design approaches are evident throughout the project, particularly in the integration of green spaces and sustainable features. The inclusion of green roofs and landscaped terraces not only enhances visual appeal but also promotes biodiversity and contributes to environmental sustainability. These features serve to mitigate the urban heat island effect and improve the overall microclimate of the area. Additionally, the design incorporates shading devices and natural ventilation systems to reduce reliance on mechanical heating and cooling, demonstrating a clear commitment to energy efficiency.
The project’s aesthetic is modern yet approachable, characterized by horizontal lines and a balanced facade that evokes a sense of harmony with the landscape. Large windows not only provide panoramic views of the surroundings but also help to blur the boundaries between indoor and outdoor spaces, reinforcing the connection to nature that is central to the design concept. Through the careful arrangement and detailing of these elements, the architecture communicates a sense of place and identity, contributing to a cohesive community fabric.
Overall, this architectural design project represents a forward-thinking approach to residential architecture that prioritizes sustainability, community, and modern living. It offers an engaging environment for its residents while being a functional part of the broader urban landscape. For those interested in exploring the intricacies of this project, including architectural plans, sections, designs, and ideas that inform its development, a thorough examination of the project presentation is highly encouraged. Such insights can enhance understanding of the design's intentions and the innovative approaches employed throughout.























