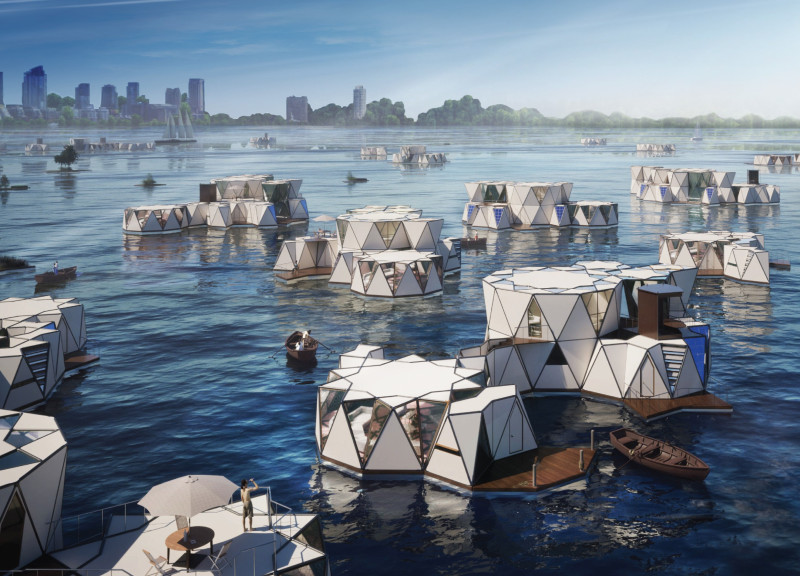5 key facts about this project
At its core, this project represents a vision of sustainable living, emphasizing the importance of reconnecting built environments with nature. It functions as a multi-purpose facility, accommodating various activities that encourage community engagement. The design seamlessly integrates public and private spaces, ensuring that each area serves a specific purpose while promoting a sense of openness and connectivity.
One of the standout features of this architectural design is its innovative use of materials. The façade combines locally sourced stone with expansive glass elements, allowing natural light to flood the interior spaces while establishing a dialogue between the indoors and the surrounding environment. The choice of durable materials not only addresses the need for sustainability but also ensures longevity and low maintenance, reducing the environmental impact over time. The structural components are predominantly composed of reinforced concrete and steel, which provide stability and allow for the expansive open areas typical of contemporary architectural styles.
Inside, the spatial organization reflects a conscious effort to prioritize user experience. Flowing pathways and interconnected areas encourage movement throughout the building, while strategically placed windows frame views of the landscape, enhancing occupants’ connection to the outdoors. The interior color palette is thoughtfully selected to evoke a sense of calm and comfort, with natural wood finishes complementing the overall design ethos.
Unique design approaches characterize this project as well. The architects have implemented passive design strategies, optimizing natural ventilation and minimizing energy consumption. This not only creates a healthier environment for users but also demonstrates a commitment to climate-responsive architecture. Roof overhangs and shaded terraces provide outdoor spaces that can be used year-round, further enhancing the building's usability.
Landscaping elements have also been thoughtfully integrated into the project. Native planting schemes have been incorporated around the building to support local biodiversity and reduce water usage. These green spaces become extensions of the building, inviting interaction and fostering a sense of community.
The project is not just an architectural endeavor; it serves as a catalyst for social interaction and community development. By catering to diverse needs, the design invites various activities and gatherings, subsequently enriching the local culture. The architectural framework encourages collaboration and creativity, making it a vital asset to the community.
For those interested in exploring more, examining the architectural plans, sections, and designs can provide a deeper insight into the thoughtful details that make this project distinctive. Engagement with these elements may offer a fuller appreciation of how architectural concepts have been translated into a functional space that embodies a commitment to sustainable practices and community well-being.


























