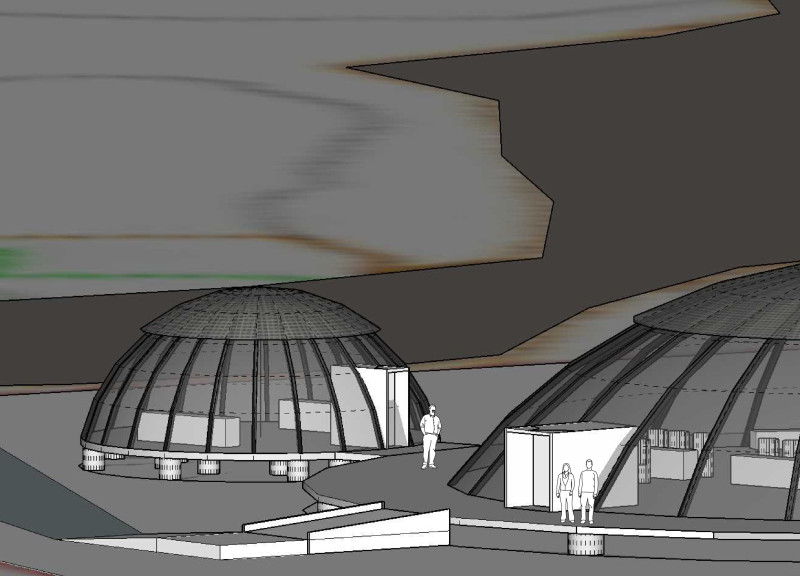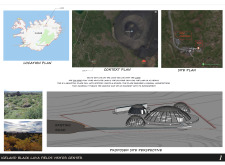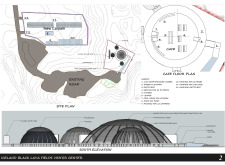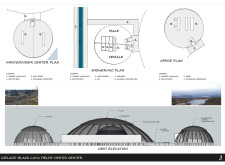5 key facts about this project
The Visitor Center is designed with a layout that includes various interconnected dome-like structures, representing both innovation and tradition. Each dome serves specific functions essential for visitor services, including a café, information center, restrooms, and additional amenities. This organization allows for a seamless flow of movement, enabling visitors to easily navigate through the center while experiencing different facets of the space. The central café is designed to foster community interaction, with seating that encourages socialization while offering panoramic views of the surrounding landscape.
Significant attention has been paid to the accessibility of the Visitor Center. A gently sloping ramp ensures that all visitors, including those with disabilities, can comfortably access all parts of the center. The design includes raised walkways that connect the various structures while minimizing the ecological impact on the surrounding terrain. This thoughtful consideration of accessibility and environmental integration highlights the project’s commitment to inclusive design practices.
Materiality is a key aspect of the project, reflecting both durability and a sense of connection to the environment. Reinforced concrete is used for structural stability, allowing the building to withstand Iceland’s extreme weather conditions. Large expanses of glass are strategically incorporated to invite natural light into the interior spaces and offer breathtaking views of the lava fields, enhancing the visitor experience. Lightweight metal frames support the dome structures, providing an efficient solution for creating flexible and open interior areas. The project also incorporates opaque materials in specific locations for privacy, such as in restrooms and shower facilities, balancing the need for transparency and secluded spaces.
Sustainability is another cornerstone of the design philosophy. The Visitor Center’s roof features a double structure that promotes natural ventilation, maximizing airflow and maintaining a comfortable atmosphere within. Solar panels are integrated into the design, supporting renewable energy generation and reducing the building's carbon footprint. These sustainable features not only serve practical purposes but also align with growing global efforts to minimize environmental impact in architectural projects.
A unique aspect of this project is its intentional cultural connection to the Icelandic landscape. The architectural form draws inspiration from local geological features and cultural motifs, creating a narrative that speaks to the identity of the region. This ability to weave cultural significance into the architecture enhances the overall visitor experience, inviting guests to not only explore the facilities but also to engage with the history and essence of Iceland’s natural environment.
As visitors explore the Iceland Black Lava Fields Visitor Center, they are encouraged to consider the architectural plans, sections, and designs that inform this project. Engaging with these elements will provide deeper insights into the design ideas and the execution of this visitor-centric architectural success. This project stands as a representation of thoughtful architecture that prioritizes ecological sensitivity and community engagement, inviting all who enter to appreciate the beauty of Iceland’s volcanic landscape while enjoying a space designed with care and intention. Interested readers are invited to explore more detailed presentations of the project for a comprehensive understanding of its architectural significance and design choices.


























