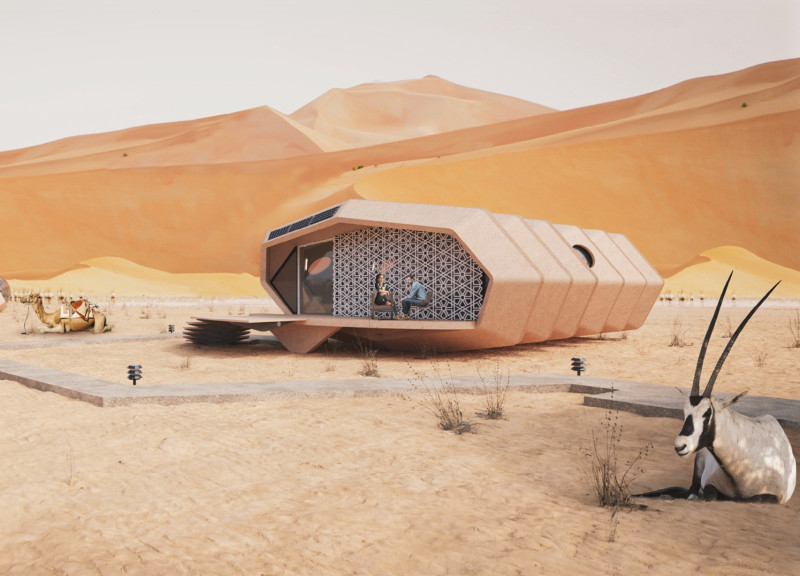5 key facts about this project
The primary function of the building is to serve as a mixed-use facility, accommodating residential units alongside commercial and community spaces. This multifunctional approach creates a dynamic atmosphere that fosters interaction among its inhabitants and visitors. The design thoughtfully considers the needs of varied users, providing spaces that encourage engagement and collaboration, while also allowing for privacy and personal retreat.
A notable aspect of the project is its emphasis on transparency and openness. Large expanses of glass are strategically employed, allowing natural light to flood the interior and offering visual connections between the inside and outside. This feature not only enhances the overall atmospherics of the spaces but also allows the surrounding urban landscape to become part of the occupants' experience. Balconies and terraces extend from the main structure, inviting occupants to engage with the environment and providing opportunities for outdoor activities.
In terms of materiality, the project employs a careful selection of durable and sustainable materials that resonate with the local context. The façade is clad in locally sourced brick, which not only integrates the structure within its setting but also pays homage to traditional architectural elements of the area. Complementing this are sections of polished concrete and metal, introducing a modern sensibility that balances the rustic qualities of the brickwork. These materials are chosen for their longevity, contributing to the sustainability goals of the project while also enhancing the building's aesthetic appeal.
The design showcases innovative approaches to urban living, with a focus on maximizing green spaces. A landscaped roof garden serves as an oasis within the urban fabric, providing a retreat for residents and contributing to the building's environmental performance. This integration of greenery not only supports biodiversity but also improves air quality, demonstrating a holistic approach to urban design.
Within the building, architectural ideas are manifested through versatile interior spaces that can be adapted to various needs. The organization of the floor plan promotes efficient movement and accessibility, ensuring that all users can easily navigate the space. Special attention has been given to the acoustic performance of areas intended for communal use, creating environments that are conducive to gathering and collaboration without sacrificing comfort.
Furthermore, the project incorporates advanced technologies for energy efficiency, including renewable energy sources and smart building systems. These elements contribute to a reduced carbon footprint, aligning with contemporary practices in sustainable architecture. The integration of these technologies is complemented by intuitive design that does not compromise on aesthetics; they seamlessly blend into the architectural language of the building.
Ultimately, this architectural project serves as a model of urbanity that respects its historical context while embracing the future. The careful balance of form, function, and materiality makes it a significant addition to the urban landscape. Readers seeking further insights into the complex interplay of ideas and design outcomes are encouraged to explore the architectural plans, sections, and other relevant materials that delve deeper into the project’s execution and vision. Engaging with these resources will illuminate the thoughtful design process and the aspirations that shaped this architectural endeavor.























